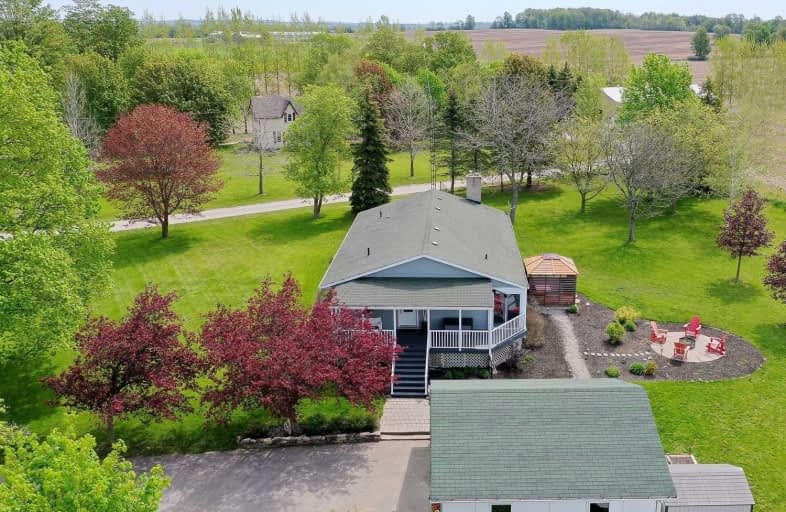Sold on Jun 07, 2021
Note: Property is not currently for sale or for rent.

-
Type: Detached
-
Style: Bungalow-Raised
-
Lot Size: 206 x 212 Feet
-
Age: No Data
-
Taxes: $4,034 per year
-
Days on Site: 4 Days
-
Added: Jun 03, 2021 (4 days on market)
-
Updated:
-
Last Checked: 2 months ago
-
MLS®#: E5260681
-
Listed By: Re/max jazz inc., brokerage
Welcome To Peaceful Country Living! This 3+1 Bed 2.5 Bath Home Sits On A Beautiful 1 Acre Lot W/ Outdoor Firepit & Large Front Porch. Open Concept Main Boasts Premium Hardwood, Lg Bay Window & Stone Fireplace. Custom Kitchen Has Granite Counters, Farmhouse Sink, Double Oven, S/S Appliances, Black Finishes & W/O To Sunroom W/ An Enclosed Hot Tub. 3Pc Bath On Main W/ Tile Floor & Standing Shower W/Sliding Door & Bronze Finishes. Primary Has His & Hers Closets.
Extras
Large Rec In Finished Basement With Vinyl Floors, B/I Entertainment Unit, Gas Fireplace, 3Pc Updated Bath W/ Granite Counter Tops & 4th Bedroom. Oversized 2 Car Detached Garage & Garden Shed. Main Floor Laundry. Mins From Lake Scugog.
Property Details
Facts for 4550 Edgerton Road, Scugog
Status
Days on Market: 4
Last Status: Sold
Sold Date: Jun 07, 2021
Closed Date: Aug 16, 2021
Expiry Date: Nov 03, 2021
Sold Price: $950,500
Unavailable Date: Jun 07, 2021
Input Date: Jun 03, 2021
Prior LSC: Listing with no contract changes
Property
Status: Sale
Property Type: Detached
Style: Bungalow-Raised
Area: Scugog
Community: Blackstock
Availability Date: Flexible
Inside
Bedrooms: 3
Bedrooms Plus: 1
Bathrooms: 3
Kitchens: 1
Rooms: 7
Den/Family Room: No
Air Conditioning: Window Unit
Fireplace: Yes
Laundry Level: Main
Washrooms: 3
Utilities
Electricity: Yes
Gas: No
Cable: No
Telephone: Yes
Building
Basement: Finished
Heat Type: Baseboard
Heat Source: Electric
Exterior: Alum Siding
Water Supply Type: Drilled Well
Water Supply: Well
Special Designation: Unknown
Other Structures: Garden Shed
Parking
Driveway: Private
Garage Spaces: 2
Garage Type: Detached
Covered Parking Spaces: 6
Total Parking Spaces: 8
Fees
Tax Year: 2020
Tax Legal Description: Pt Lt 22 Con 4 Cartwright As In N166001; Scugog
Taxes: $4,034
Highlights
Feature: Golf
Feature: Lake/Pond
Feature: Rec Centre
Land
Cross Street: Edgerton & Manvers S
Municipality District: Scugog
Fronting On: South
Pool: None
Sewer: Septic
Lot Depth: 212 Feet
Lot Frontage: 206 Feet
Acres: .50-1.99
Waterfront: None
Additional Media
- Virtual Tour: https://unbranded.youriguide.com/4550_edgerton_rd_blackstock_on/
Rooms
Room details for 4550 Edgerton Road, Scugog
| Type | Dimensions | Description |
|---|---|---|
| Living Main | 6.19 x 3.95 | Fireplace, Bay Window, Hardwood Floor |
| Dining Main | 4.42 x 3.48 | W/O To Sunroom, Pot Lights, Hardwood Floor |
| Kitchen Main | 4.26 x 3.41 | Granite Counter, Stainless Steel Appl, Breakfast Bar |
| Master Main | 3.45 x 4.02 | His/Hers Closets, Window, Laminate |
| 2nd Br Main | 2.67 x 2.96 | Closet, Window, Laminate |
| 3rd Br Main | 3.08 x 2.96 | Closet, Window, Laminate |
| Laundry Main | 2.91 x 2.94 | Laundry Sink, Large Window, Vinyl Floor |
| Rec Bsmt | 9.44 x 8.42 | Open Concept, Fireplace, B/I Bookcase |
| 4th Br Bsmt | 5.08 x 3.09 | Window, Closet, Laminate |
| XXXXXXXX | XXX XX, XXXX |
XXXX XXX XXXX |
$XXX,XXX |
| XXX XX, XXXX |
XXXXXX XXX XXXX |
$XXX,XXX |
| XXXXXXXX XXXX | XXX XX, XXXX | $950,500 XXX XXXX |
| XXXXXXXX XXXXXX | XXX XX, XXXX | $774,990 XXX XXXX |

Kirby Centennial Public School
Elementary: PublicHampton Junior Public School
Elementary: PublicEnniskillen Public School
Elementary: PublicM J Hobbs Senior Public School
Elementary: PublicGrandview Public School
Elementary: PublicCartwright Central Public School
Elementary: PublicSt. Thomas Aquinas Catholic Secondary School
Secondary: CatholicCentre for Individual Studies
Secondary: PublicCourtice Secondary School
Secondary: PublicSt. Stephen Catholic Secondary School
Secondary: CatholicPort Perry High School
Secondary: PublicMaxwell Heights Secondary School
Secondary: Public

