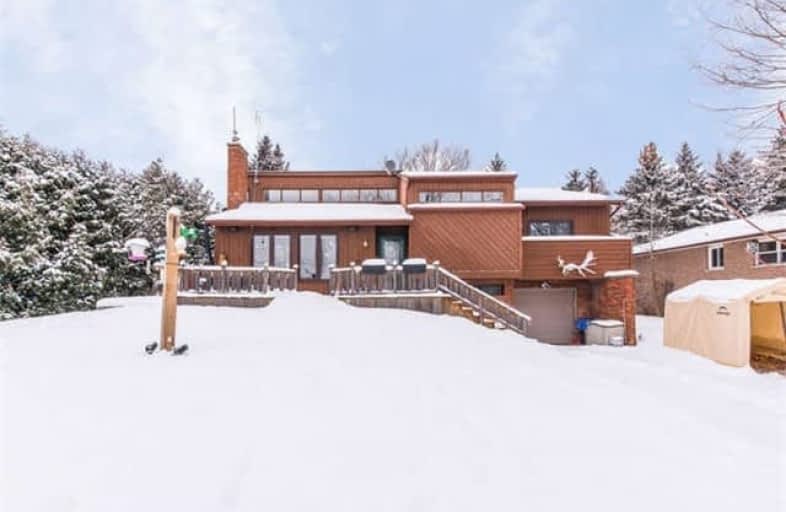Sold on Mar 15, 2018
Note: Property is not currently for sale or for rent.

-
Type: Detached
-
Style: Bungalow
-
Size: 1100 sqft
-
Lot Size: 75 x 200 Feet
-
Age: No Data
-
Taxes: $3,772 per year
-
Days on Site: 35 Days
-
Added: Sep 07, 2019 (1 month on market)
-
Updated:
-
Last Checked: 2 months ago
-
MLS®#: E4039755
-
Listed By: Re/max all-stars realty inc., brokerage
Located Steps From Lake Scugog, Minutes To Tim Hortons Across From Gbh Casino - This 3+1 Bedroom Viceroy Style Bungalow Can Accommodate A Growing Family; Updated Kitchen, Baths, Decor, Flooring, Fa Propane Heating, Garage Door, Windows And Check Out The Custom Sliding Doors! Vaulted Ceilings In Nearly Every Room; Kitchen Is Overlooks The Living Room With Gas Fireplace; W/O From Dining Area To Deck And Private Fenced Yard; Finished Basement With Rec Room & Br
Extras
Include: Fridge, Stove, Dishwasher, Washer, Dryer, Hood Fan, Washer, Dryer, Front Entrance Shelf/Mirror, Shed, Coverall In Rear Yard; Lights, Window Coverings, Uv Light, Water Softener; Exclude: Hwt(R); Coverall In Front Yard
Property Details
Facts for 456 Carnegie Beach Road, Scugog
Status
Days on Market: 35
Last Status: Sold
Sold Date: Mar 15, 2018
Closed Date: May 31, 2018
Expiry Date: May 31, 2018
Sold Price: $495,000
Unavailable Date: Mar 15, 2018
Input Date: Feb 09, 2018
Property
Status: Sale
Property Type: Detached
Style: Bungalow
Size (sq ft): 1100
Area: Scugog
Community: Port Perry
Availability Date: Tbd
Inside
Bedrooms: 3
Bedrooms Plus: 1
Bathrooms: 1
Kitchens: 1
Rooms: 6
Den/Family Room: No
Air Conditioning: Central Air
Fireplace: Yes
Laundry Level: Lower
Washrooms: 1
Utilities
Electricity: Yes
Gas: No
Telephone: Yes
Building
Basement: Finished
Basement 2: Sep Entrance
Heat Type: Forced Air
Heat Source: Propane
Exterior: Wood
Water Supply Type: Dug Well
Water Supply: Well
Special Designation: Unknown
Other Structures: Garden Shed
Parking
Driveway: Private
Garage Spaces: 1
Garage Type: Attached
Covered Parking Spaces: 3
Total Parking Spaces: 4
Fees
Tax Year: 2017
Tax Legal Description: Lot 26 Plan 790, Township Of Scugog
Taxes: $3,772
Highlights
Feature: Lake Backlot
Feature: Marina
Land
Cross Street: Island Rd/Pogue/Carn
Municipality District: Scugog
Fronting On: West
Parcel Number: 267700060
Pool: None
Sewer: Septic
Lot Depth: 200 Feet
Lot Frontage: 75 Feet
Additional Media
- Virtual Tour: http://maddoxmedia.ca/456-carnegie-beach-rd-scugog/
Rooms
Room details for 456 Carnegie Beach Road, Scugog
| Type | Dimensions | Description |
|---|---|---|
| Kitchen Main | 2.90 x 3.15 | O/Looks Living, Vaulted Ceiling, Breakfast Bar |
| Living Main | 4.40 x 5.00 | Gas Fireplace, Vaulted Ceiling |
| Dining Main | 2.75 x 3.25 | W/O To Deck, Vaulted Ceiling |
| Master Main | 3.75 x 4.80 | Closet, Vaulted Ceiling |
| 2nd Br Main | 3.35 x 4.60 | Closet, Vaulted Ceiling |
| 3rd Br Main | 2.85 x 3.45 | Closet, Vaulted Ceiling |
| Rec Lower | 3.20 x 6.00 | Above Grade Window |
| 4th Br Lower | 3.75 x 4.00 | Above Grade Window, Closet |
| Laundry Lower | - | Access To Garage |
| XXXXXXXX | XXX XX, XXXX |
XXXX XXX XXXX |
$XXX,XXX |
| XXX XX, XXXX |
XXXXXX XXX XXXX |
$XXX,XXX |
| XXXXXXXX XXXX | XXX XX, XXXX | $495,000 XXX XXXX |
| XXXXXXXX XXXXXX | XXX XX, XXXX | $499,900 XXX XXXX |

Good Shepherd Catholic School
Elementary: CatholicDr George Hall Public School
Elementary: PublicCartwright Central Public School
Elementary: PublicMariposa Elementary School
Elementary: PublicS A Cawker Public School
Elementary: PublicR H Cornish Public School
Elementary: PublicSt. Thomas Aquinas Catholic Secondary School
Secondary: CatholicLindsay Collegiate and Vocational Institute
Secondary: PublicBrooklin High School
Secondary: PublicI E Weldon Secondary School
Secondary: PublicPort Perry High School
Secondary: PublicMaxwell Heights Secondary School
Secondary: Public

