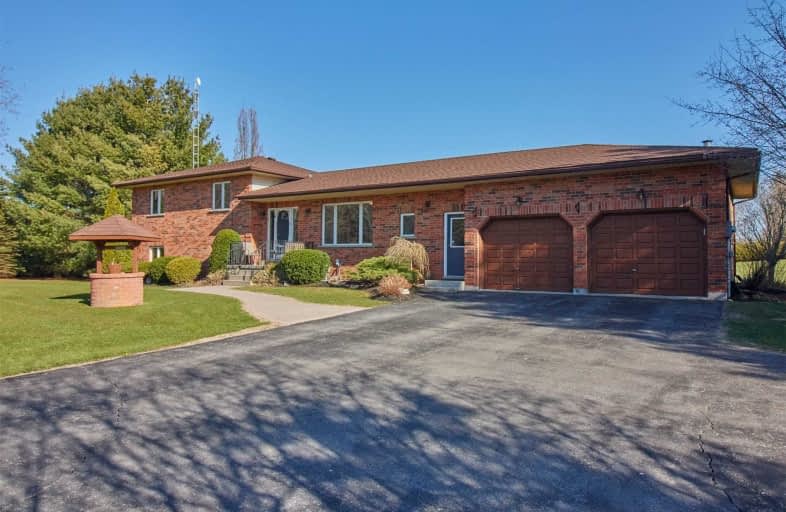Sold on Jun 29, 2020
Note: Property is not currently for sale or for rent.

-
Type: Detached
-
Style: Bungalow
-
Size: 2000 sqft
-
Lot Size: 200 x 250 Feet
-
Age: 31-50 years
-
Taxes: $5,449 per year
-
Days on Site: 45 Days
-
Added: May 15, 2020 (1 month on market)
-
Updated:
-
Last Checked: 2 months ago
-
MLS®#: E4764191
-
Listed By: Royal lepage frank real estate, brokerage
Beautifully Landscaped Property On Over An Acre Abutting Conservation Lands.Private Backyard With Mature Hedge,Two Tiered Deck And Hot Tub, In Ground Pool With Pool Shed And Pool Side Sitting Area.S/S Bungalow Perfect Family Living With 3Br, 2Wr, Over Size Dbl Garage & Storage Shed. Finished Basement With W/O To Patio. Dbl Paved Drive Plus Additional Driveway.
Extras
All Floors Done ( Except Dr) 2016) House Painted 2016. Garage Is 24"X30". Pool 16"X30" Fully Fenced 5Ft Deep End. Incl.Hwt Owned, S/S Kitchen Appliances, Uv Light And Pressure Tank,Water Softener, All Pool Equip,Central Vac.
Property Details
Facts for 4610 Devitts Road, Scugog
Status
Days on Market: 45
Last Status: Sold
Sold Date: Jun 29, 2020
Closed Date: Aug 20, 2020
Expiry Date: Sep 15, 2020
Sold Price: $812,000
Unavailable Date: Jun 29, 2020
Input Date: May 19, 2020
Property
Status: Sale
Property Type: Detached
Style: Bungalow
Size (sq ft): 2000
Age: 31-50
Area: Scugog
Community: Blackstock
Availability Date: Tba
Inside
Bedrooms: 3
Bathrooms: 2
Kitchens: 1
Rooms: 7
Den/Family Room: Yes
Air Conditioning: Central Air
Fireplace: No
Laundry Level: Main
Washrooms: 2
Utilities
Electricity: Yes
Telephone: Yes
Building
Basement: Fin W/O
Heat Type: Forced Air
Heat Source: Oil
Exterior: Brick
Water Supply Type: Bored Well
Water Supply: Well
Special Designation: Unknown
Parking
Driveway: Pvt Double
Garage Spaces: 2
Garage Type: Attached
Covered Parking Spaces: 4
Total Parking Spaces: 6
Fees
Tax Year: 2019
Tax Legal Description: Plan 10R2637 Pt 1 Tnsp Of Scugog Former Cartwright
Taxes: $5,449
Land
Cross Street: Hwy 7A And Regional
Municipality District: Scugog
Fronting On: South
Parcel Number: 267440031
Pool: Inground
Sewer: Septic
Lot Depth: 250 Feet
Lot Frontage: 200 Feet
Acres: .50-1.99
Zoning: Residential
Additional Media
- Virtual Tour: https://my.matterport.com/show/?m=9gqhdDVL1Sq
Rooms
Room details for 4610 Devitts Road, Scugog
| Type | Dimensions | Description |
|---|---|---|
| Kitchen Main | 3.50 x 4.30 | Eat-In Kitchen, Granite Counter, Backsplash |
| Breakfast Main | 3.60 x 2.20 | W/O To Deck, Pot Lights |
| Dining Main | 3.40 x 4.20 | Hardwood Floor, Picture Window |
| Master Upper | 4.00 x 3.70 | Hardwood Floor, Closet |
| 2nd Br Upper | 3.60 x 3.70 | Hardwood Floor, Closet |
| 3rd Br Upper | 2.80 x 3.60 | Hardwood Floor, Clerestory |
| Family Lower | 7.80 x 8.00 | W/O To Patio, Wet Bar, Pot Lights |
| Rec Lower | 6.70 x 9.40 | Pot Lights |

| XXXXXXXX | XXX XX, XXXX |
XXXX XXX XXXX |
$XXX,XXX |
| XXX XX, XXXX |
XXXXXX XXX XXXX |
$XXX,XXX | |
| XXXXXXXX | XXX XX, XXXX |
XXXX XXX XXXX |
$XXX,XXX |
| XXX XX, XXXX |
XXXXXX XXX XXXX |
$XXX,XXX |
| XXXXXXXX XXXX | XXX XX, XXXX | $812,000 XXX XXXX |
| XXXXXXXX XXXXXX | XXX XX, XXXX | $812,000 XXX XXXX |
| XXXXXXXX XXXX | XXX XX, XXXX | $538,000 XXX XXXX |
| XXXXXXXX XXXXXX | XXX XX, XXXX | $539,900 XXX XXXX |

Kirby Centennial Public School
Elementary: PublicHampton Junior Public School
Elementary: PublicEnniskillen Public School
Elementary: PublicM J Hobbs Senior Public School
Elementary: PublicGrandview Public School
Elementary: PublicCartwright Central Public School
Elementary: PublicCentre for Individual Studies
Secondary: PublicCourtice Secondary School
Secondary: PublicClarington Central Secondary School
Secondary: PublicBowmanville High School
Secondary: PublicSt. Stephen Catholic Secondary School
Secondary: CatholicMaxwell Heights Secondary School
Secondary: Public
