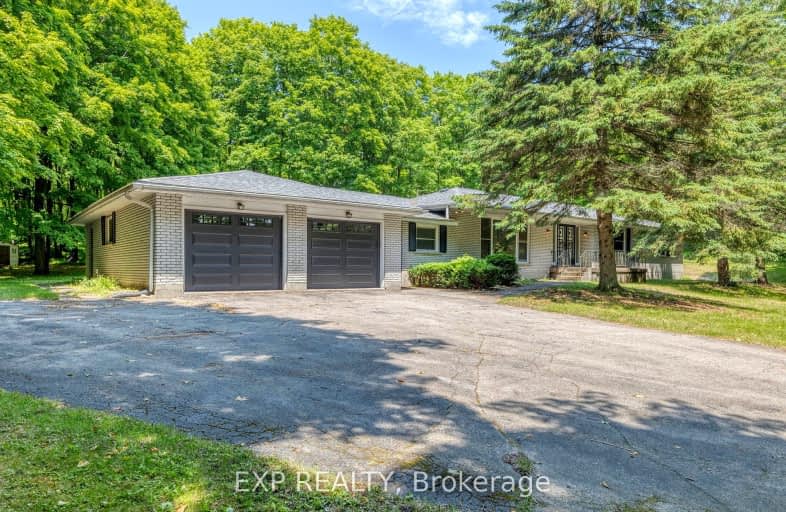
3D Walkthrough
Car-Dependent
- Almost all errands require a car.
0
/100
Somewhat Bikeable
- Almost all errands require a car.
22
/100

Kirby Centennial Public School
Elementary: Public
13.51 km
Hampton Junior Public School
Elementary: Public
14.43 km
Enniskillen Public School
Elementary: Public
9.99 km
M J Hobbs Senior Public School
Elementary: Public
15.33 km
Grandview Public School
Elementary: Public
8.37 km
Cartwright Central Public School
Elementary: Public
7.33 km
Centre for Individual Studies
Secondary: Public
20.00 km
Courtice Secondary School
Secondary: Public
21.25 km
Clarington Central Secondary School
Secondary: Public
21.05 km
Bowmanville High School
Secondary: Public
21.13 km
St. Stephen Catholic Secondary School
Secondary: Catholic
19.41 km
Maxwell Heights Secondary School
Secondary: Public
19.98 km
-
Long Sault Conservation Area
9293 Woodley Rd, Hampton ON L0B 1J0 6.03km -
Hampton Conservation Area
Hampton ON L0B 1J0 14.74km -
Port Perry Park
15.52km
-
President's Choice Financial ATM
1893 Scugog St, Port Perry ON L9L 1H9 16.82km -
TD Canada Trust Branch and ATM
165 Queen St, Port Perry ON L9L 1B8 17.28km -
TD Canada Trust ATM
570 Longworth Ave, Bowmanville ON L1C 0H4 19.29km

