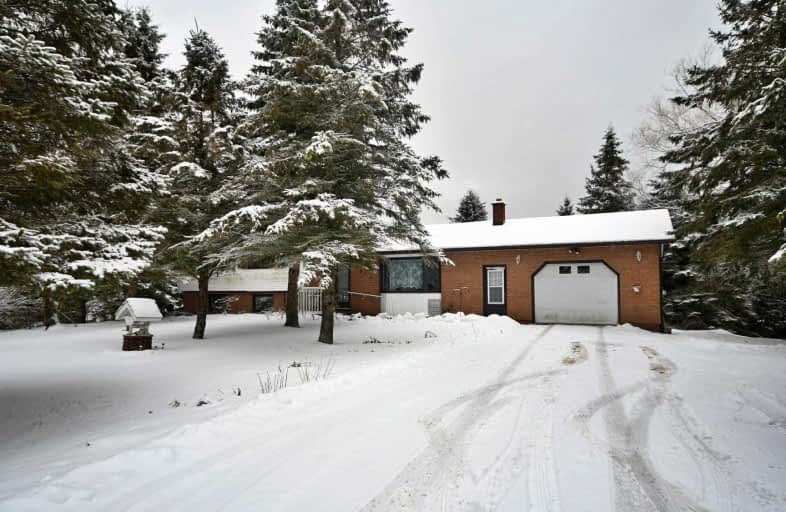Sold on Feb 25, 2020
Note: Property is not currently for sale or for rent.

-
Type: Detached
-
Style: Backsplit 4
-
Lot Size: 506.25 x 1292.29 Acres
-
Age: No Data
-
Taxes: $2,154 per year
-
Days on Site: 25 Days
-
Added: Jan 31, 2020 (3 weeks on market)
-
Updated:
-
Last Checked: 2 months ago
-
MLS®#: E4680176
-
Listed By: Century 21 heritage group ltd., brokerage
The Time You've Dreamt About Has Come! A Rare Find. 15 Acres! Picturesque++ Highly Desirable Country Setting Backing Onto Conservation Lands, Private Lot W/Mature Trees. Immaculate Grounds. Res/Farm! 3Bdrm Sidesplit Boast Lg Bright Kitchen W/Granite Counter Tops, Brkfst Bar, Under Cabinet Lighting & Desk Area. W/O From Eating Area To Large Deck With Breathtaking View. Master Bdrm Features W/O To Deck Overlooking Beautiful Greenspace Peace & Tranquility Abound
Extras
Upgrades Include - 2 Newer Decks ('15), Reno'd Kitchen, Garage Access, Reno'd Baths, Roof Approx. 4 Yrs, Furnace & Central Air Approx. 4 Yrs, Large Barn, Tankless Hot Water, 70 Ft Drilled Well, Propane F/P. Huge Family Rm With W/O Patio.
Property Details
Facts for 4650 Devitts Road, Scugog
Status
Days on Market: 25
Last Status: Sold
Sold Date: Feb 25, 2020
Closed Date: Mar 12, 2020
Expiry Date: Dec 17, 2020
Sold Price: $740,000
Unavailable Date: Feb 25, 2020
Input Date: Jan 31, 2020
Property
Status: Sale
Property Type: Detached
Style: Backsplit 4
Area: Scugog
Community: Blackstock
Inside
Bedrooms: 3
Bathrooms: 2
Kitchens: 1
Rooms: 7
Den/Family Room: Yes
Air Conditioning: Central Air
Fireplace: Yes
Washrooms: 2
Building
Basement: Finished
Basement 2: W/O
Heat Type: Forced Air
Heat Source: Propane
Exterior: Brick
Exterior: Vinyl Siding
Water Supply: Well
Special Designation: Unknown
Parking
Driveway: Private
Garage Spaces: 1
Garage Type: Attached
Covered Parking Spaces: 10
Total Parking Spaces: 11
Fees
Tax Year: 2019
Tax Legal Description: Part Lot 23 Concession 2, Cartwright, Part 1 **
Taxes: $2,154
Highlights
Feature: Fenced Yard
Feature: Grnbelt/Conserv
Feature: Place Of Worship
Feature: School
Land
Cross Street: Reg Rd 57 / Devitts
Municipality District: Scugog
Fronting On: South
Pool: None
Sewer: Septic
Lot Depth: 1292.29 Acres
Lot Frontage: 506.25 Acres
Lot Irregularities: 15 Acres
Acres: 10-24.99
Additional Media
- Virtual Tour: http://spotlight.century21.ca/blackstock-real-estate/4650-devitts-road/unbranded/
Rooms
Room details for 4650 Devitts Road, Scugog
| Type | Dimensions | Description |
|---|---|---|
| Kitchen Main | 3.26 x 4.06 | Granite Counter, Breakfast Bar, B/I Microwave |
| Breakfast Main | 3.26 x 3.40 | W/O To Deck |
| Living Main | 3.95 x 5.04 | Hardwood Floor, Bay Window |
| Master Upper | 3.35 x 4.29 | W/O To Deck, His/Hers Closets |
| 2nd Br Upper | 3.48 x 3.83 | Broadloom, Closet |
| 3rd Br Upper | 2.78 x 3.00 | Broadloom, Closet |
| Family Lower | 6.63 x 7.13 | W/O To Yard, Fireplace |
| XXXXXXXX | XXX XX, XXXX |
XXXX XXX XXXX |
$XXX,XXX |
| XXX XX, XXXX |
XXXXXX XXX XXXX |
$XXX,XXX | |
| XXXXXXXX | XXX XX, XXXX |
XXXXXXX XXX XXXX |
|
| XXX XX, XXXX |
XXXXXX XXX XXXX |
$XXX,XXX |
| XXXXXXXX XXXX | XXX XX, XXXX | $740,000 XXX XXXX |
| XXXXXXXX XXXXXX | XXX XX, XXXX | $750,000 XXX XXXX |
| XXXXXXXX XXXXXXX | XXX XX, XXXX | XXX XXXX |
| XXXXXXXX XXXXXX | XXX XX, XXXX | $899,900 XXX XXXX |

Kirby Centennial Public School
Elementary: PublicHampton Junior Public School
Elementary: PublicEnniskillen Public School
Elementary: PublicM J Hobbs Senior Public School
Elementary: PublicGrandview Public School
Elementary: PublicCartwright Central Public School
Elementary: PublicCentre for Individual Studies
Secondary: PublicClarke High School
Secondary: PublicCourtice Secondary School
Secondary: PublicClarington Central Secondary School
Secondary: PublicBowmanville High School
Secondary: PublicSt. Stephen Catholic Secondary School
Secondary: Catholic

