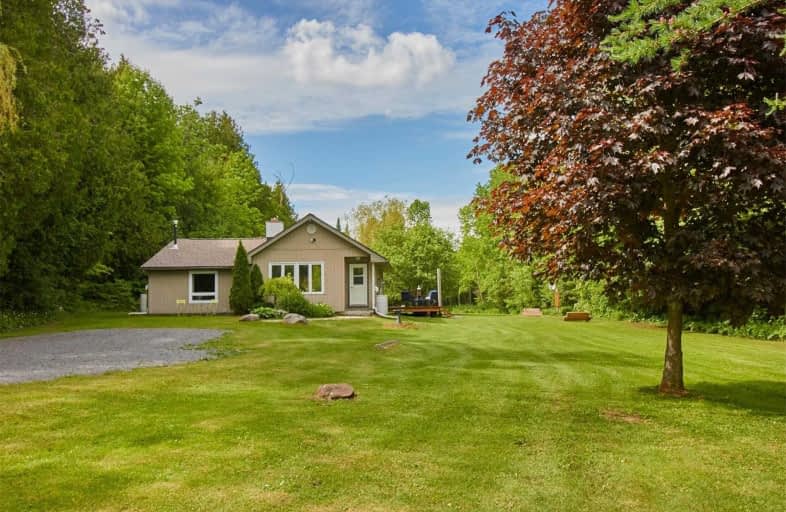Sold on Jul 10, 2019
Note: Property is not currently for sale or for rent.

-
Type: Detached
-
Style: Bungalow
-
Lot Size: 100.06 x 435 Feet
-
Age: No Data
-
Taxes: $2,646 per year
-
Days on Site: 40 Days
-
Added: Sep 07, 2019 (1 month on market)
-
Updated:
-
Last Checked: 2 months ago
-
MLS®#: E4471959
-
Listed By: Royal lepage frank real estate, brokerage
Lovely Open Concept Bungalow On Over An Acre Of Private Country Setting With Pond And Treed Back Drop, Just East Of Nestleton. Cozy Liv Rm With Fireplace! Custom Bathrm With W/I Shower & Barn Door. 3 Bed (2 Wi/Out Closets). Mn Flr Laundry Amana W/D. Many Upgr Since 2013 Timberline Shingles W Warranty/Gaf Protectn/Clera Windows Thruout (Excl Patio Dr) Front Dr. 200 Amp Elec Panel/Rheam Prop Furnace/-
Extras
Water Pump & 20L Hold Tank. West Side Of Home Updated W Insulation, Electrical, Wood Product Flooring. Lots Of Room To Roam , Play,Fire-Pit, Horseshoes Etc. So Many Pluses! Make It Your Own!
Property Details
Facts for 4711 Ontario 7A, Scugog
Status
Days on Market: 40
Last Status: Sold
Sold Date: Jul 10, 2019
Closed Date: Jul 31, 2019
Expiry Date: Sep 30, 2019
Sold Price: $430,000
Unavailable Date: Jul 10, 2019
Input Date: Jun 03, 2019
Property
Status: Sale
Property Type: Detached
Style: Bungalow
Area: Scugog
Community: Rural Scugog
Availability Date: Flexible
Inside
Bedrooms: 3
Bathrooms: 1
Kitchens: 1
Rooms: 9
Den/Family Room: No
Air Conditioning: None
Fireplace: Yes
Laundry Level: Main
Washrooms: 1
Building
Basement: Crawl Space
Heat Type: Forced Air
Heat Source: Propane
Exterior: Vinyl Siding
Water Supply Type: Dug Well
Water Supply: Well
Special Designation: Unknown
Parking
Driveway: Private
Garage Spaces: 1
Garage Type: Other
Covered Parking Spaces: 10
Total Parking Spaces: 11
Fees
Tax Year: 2018
Tax Legal Description: Pt Lt24,Conc7 Cartwright 10R2236 Part 1 Twp Scugog
Taxes: $2,646
Highlights
Feature: Lake/Pond
Land
Cross Street: Hwy 7A/Wilson Rd
Municipality District: Scugog
Fronting On: North
Pool: None
Sewer: Septic
Lot Depth: 435 Feet
Lot Frontage: 100.06 Feet
Acres: .50-1.99
Additional Media
- Virtual Tour: https://youtu.be/5ZrHmboQpco
Rooms
Room details for 4711 Ontario 7A, Scugog
| Type | Dimensions | Description |
|---|---|---|
| Living Main | 4.18 x 5.21 | Wood Floor, Fireplace, Large Window |
| Dining Main | 2.80 x 5.10 | Wood Floor, Combined W/Kitchen |
| Kitchen Main | 3.00 x 5.80 | Wood Floor, W/O To Deck, B/I Dishwasher |
| Br Main | 2.89 x 4.91 | Hardwood Floor, Closet, Fireplace |
| 2nd Br Main | 2.69 x 3.66 | Hardwood Floor, North View |
| Office Main | 2.34 x 3.68 | Hardwood Floor, North View |
| Laundry Main | 2.00 x 4.22 | Hardwood Floor |
| Foyer Main | 1.37 x 2.71 | |
| Bathroom Main | - | Ceramic Floor, Separate Shower |

| XXXXXXXX | XXX XX, XXXX |
XXXX XXX XXXX |
$XXX,XXX |
| XXX XX, XXXX |
XXXXXX XXX XXXX |
$XXX,XXX |
| XXXXXXXX XXXX | XXX XX, XXXX | $430,000 XXX XXXX |
| XXXXXXXX XXXXXX | XXX XX, XXXX | $439,900 XXX XXXX |

Hampton Junior Public School
Elementary: PublicEnniskillen Public School
Elementary: PublicGrandview Public School
Elementary: PublicRolling Hills Public School
Elementary: PublicDr George Hall Public School
Elementary: PublicCartwright Central Public School
Elementary: PublicSt. Thomas Aquinas Catholic Secondary School
Secondary: CatholicLindsay Collegiate and Vocational Institute
Secondary: PublicSt. Stephen Catholic Secondary School
Secondary: CatholicI E Weldon Secondary School
Secondary: PublicPort Perry High School
Secondary: PublicMaxwell Heights Secondary School
Secondary: Public
