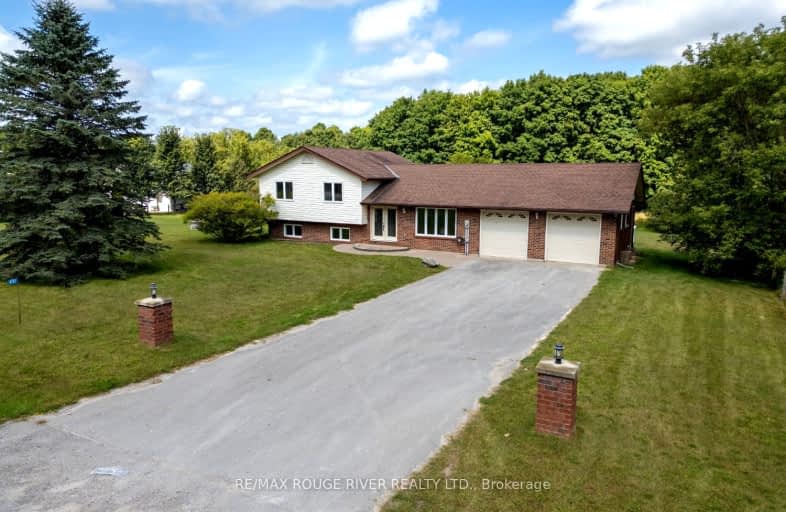Car-Dependent
- Almost all errands require a car.
0
/100
Somewhat Bikeable
- Almost all errands require a car.
16
/100

Kirby Centennial Public School
Elementary: Public
14.55 km
Hampton Junior Public School
Elementary: Public
16.04 km
Enniskillen Public School
Elementary: Public
11.57 km
M J Hobbs Senior Public School
Elementary: Public
16.94 km
Grandview Public School
Elementary: Public
7.02 km
Cartwright Central Public School
Elementary: Public
7.54 km
Centre for Individual Studies
Secondary: Public
21.54 km
Clarke High School
Secondary: Public
21.55 km
Courtice Secondary School
Secondary: Public
22.86 km
Clarington Central Secondary School
Secondary: Public
22.62 km
Bowmanville High School
Secondary: Public
22.65 km
St. Stephen Catholic Secondary School
Secondary: Catholic
20.96 km
-
Long Sault Conservation Area
9293 Woodley Rd, Hampton ON L0B 1J0 7.64km -
Bunny Plaza
Bethany ON 12.58km -
Port Perry Park
15.76km
-
TD Bank
1475 Hwy 7A, Bethany ON L0A 1A0 14.42km -
BMO Bank of Montreal
1894 Scugog St, Port Perry ON L9L 1H7 17.16km -
President's Choice Financial ATM
1893 Scugog St, Port Perry ON L9L 1H9 17.16km


