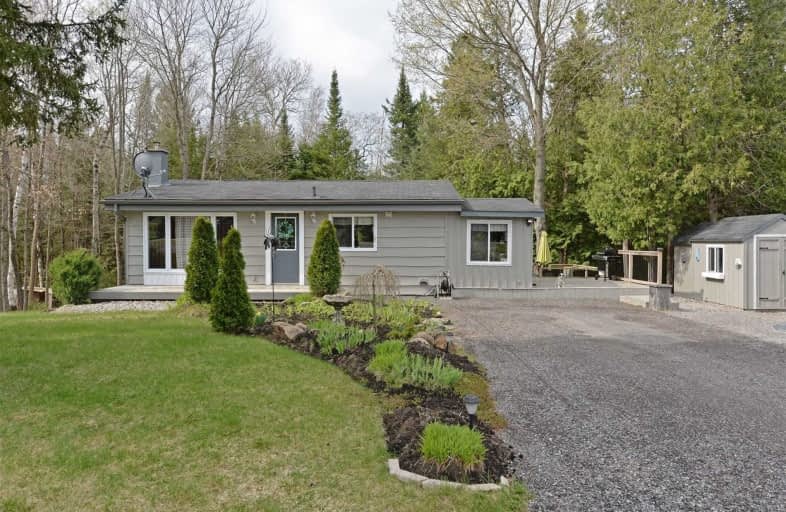Sold on May 14, 2021
Note: Property is not currently for sale or for rent.

-
Type: Detached
-
Style: Bungalow
-
Size: 700 sqft
-
Lot Size: 99 x 150 Feet
-
Age: 31-50 years
-
Taxes: $2,450 per year
-
Days on Site: 18 Days
-
Added: Apr 26, 2021 (2 weeks on market)
-
Updated:
-
Last Checked: 1 month ago
-
MLS®#: E5209372
-
Listed By: Re/max impact realty, brokerage
Picture Perfect Setting.Cozy 2 Bedroom Bungalow With Cathedral Ceiling In Lr, New Decks, Nice Gardens ,Backs Onto Greenbelt,Large Lot 99' X 150'.House Shows Pride Of Ownership.Eat-In Kitchen With W/O To Large Deck.Master Bedroom Has W/O To Patio,Full Recently Fin Basement. 78 Homes In Park,$134 Per Month For Pool, Recreation Area,All Road Maintenance & Park Grass. Close To Port Perry, Blackstock And Minutes To The 407.
Extras
Existing: Fridge, Stove, Washer Dryer 3 Sheds. Roof, Furnace, Oil Tank, Approx 6 Years - Newer Windows, Fresh Paint, Show Pride Of Ownership. Trailers Are Welcome To Be Stored On Your Property. Firepit Included Fantastic Value Here!
Property Details
Facts for 48 Tannenweg, Scugog
Status
Days on Market: 18
Last Status: Sold
Sold Date: May 14, 2021
Closed Date: Jun 01, 2021
Expiry Date: Jul 30, 2021
Sold Price: $500,000
Unavailable Date: May 14, 2021
Input Date: Apr 26, 2021
Prior LSC: Sold
Property
Status: Sale
Property Type: Detached
Style: Bungalow
Size (sq ft): 700
Age: 31-50
Area: Scugog
Community: Blackstock
Availability Date: Tba
Inside
Bedrooms: 2
Bathrooms: 2
Kitchens: 1
Rooms: 5
Den/Family Room: No
Air Conditioning: None
Fireplace: Yes
Laundry Level: Lower
Central Vacuum: N
Washrooms: 2
Utilities
Electricity: Yes
Gas: No
Cable: No
Telephone: Yes
Building
Basement: Fin W/O
Basement 2: Finished
Heat Type: Forced Air
Heat Source: Oil
Exterior: Wood
Elevator: N
UFFI: No
Water Supply Type: Drilled Well
Water Supply: Well
Special Designation: Unknown
Parking
Driveway: Private
Garage Type: None
Covered Parking Spaces: 4
Total Parking Spaces: 4
Fees
Tax Year: 2021
Tax Legal Description: Plan 40M2455 Blk 83
Taxes: $2,450
Highlights
Feature: Sloping
Feature: Wooded/Treed
Land
Cross Street: E 1/4 Line & Tannenw
Municipality District: Scugog
Fronting On: West
Pool: None
Sewer: Septic
Lot Depth: 150 Feet
Lot Frontage: 99 Feet
Acres: < .50
Waterfront: None
Additional Media
- Virtual Tour: http://tours.bizzimage.com/ub/172532/48-tannenweg-scugog-on-l0b1b0
Rooms
Room details for 48 Tannenweg, Scugog
| Type | Dimensions | Description |
|---|---|---|
| Kitchen Main | 3.50 x 4.35 | Laminate, Modern Kitchen, W/O To Deck |
| Family Main | 3.50 x 4.35 | Laminate, Vaulted Ceiling |
| Master Main | 3.60 x 4.90 | Laminate, W/O To Deck |
| 2nd Br Main | 2.00 x 3.10 | Laminate |
| Other Lower | 6.40 x 6.75 | Finished, W/O To Patio |
| XXXXXXXX | XXX XX, XXXX |
XXXX XXX XXXX |
$XXX,XXX |
| XXX XX, XXXX |
XXXXXX XXX XXXX |
$XXX,XXX |
| XXXXXXXX XXXX | XXX XX, XXXX | $500,000 XXX XXXX |
| XXXXXXXX XXXXXX | XXX XX, XXXX | $499,900 XXX XXXX |

Hampton Junior Public School
Elementary: PublicEnniskillen Public School
Elementary: PublicM J Hobbs Senior Public School
Elementary: PublicGrandview Public School
Elementary: PublicDr George Hall Public School
Elementary: PublicCartwright Central Public School
Elementary: PublicSt. Thomas Aquinas Catholic Secondary School
Secondary: CatholicCentre for Individual Studies
Secondary: PublicCourtice Secondary School
Secondary: PublicSt. Stephen Catholic Secondary School
Secondary: CatholicPort Perry High School
Secondary: PublicMaxwell Heights Secondary School
Secondary: Public

