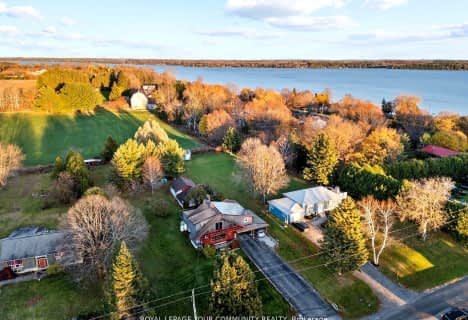Sold on Oct 15, 2021
Note: Property is not currently for sale or for rent.

-
Type: Detached
-
Style: Bungalow
-
Lot Size: 61 x 62
-
Age: No Data
-
Taxes: $2,944 per year
-
Days on Site: 11 Days
-
Added: Sep 15, 2023 (1 week on market)
-
Updated:
-
Last Checked: 2 months ago
-
MLS®#: E6960082
-
Listed By: Century 21 united realty inc. brokerage 040
Welcome to 505 View Lake Road. Don't miss this 3 Bedroom, 1 Bathroom bungalow with views of Scugog Lake. This home has been renovated within the last 4 years. Open concept floor plan with a shared living/dining area. The kitchen has lots of cupboard space with quartz countertops. Vinyl Plank flooring has been installed throughout the home. The basement is unfinished and awaits your personal touch. You can be to Lindsay or Port Perry within about 20 minutes. Public access to the shores of Lake Scugog right across the road.
Property Details
Facts for 505 View Lake Road, Scugog
Status
Days on Market: 11
Last Status: Sold
Sold Date: Oct 15, 2021
Closed Date: Jan 06, 2022
Expiry Date: Jan 31, 2022
Sold Price: $580,000
Unavailable Date: Oct 15, 2021
Input Date: Oct 04, 2021
Prior LSC: Sold
Property
Status: Sale
Property Type: Detached
Style: Bungalow
Area: Scugog
Community: Rural Scugog
Availability Date: 90PLUS
Assessment Amount: $272,500
Assessment Year: 2021
Inside
Bedrooms: 3
Bathrooms: 1
Kitchens: 1
Rooms: 7
Air Conditioning: Central Air
Washrooms: 1
Building
Basement: Full
Basement 2: Unfinished
Exterior: Brick
Exterior: Vinyl Siding
Elevator: N
Water Supply Type: Drilled Well
Parking
Covered Parking Spaces: 4
Total Parking Spaces: 4
Fees
Tax Year: 2021
Tax Legal Description: PART LOT 23 CONCESSION 11, CARTWRIGHT (AKA SCUGOG)
Taxes: $2,944
Land
Cross Street: County Road 57 To Vi
Municipality District: Scugog
Fronting On: East
Parcel Number: 267510215
Pool: None
Sewer: Tank
Lot Depth: 62
Lot Frontage: 61
Lot Irregularities: Wider At Rear Of Prop
Acres: < .50
Zoning: SR
Rooms
Room details for 505 View Lake Road, Scugog
| Type | Dimensions | Description |
|---|---|---|
| Bathroom Main | 1.98 x 2.54 | |
| Br Main | 2.97 x 3.45 | |
| Br Main | 3.30 x 2.84 | |
| Dining Main | 4.42 x 2.08 | |
| Kitchen Main | 3.02 x 3.58 | |
| Living Main | 6.48 x 3.56 | |
| Prim Bdrm Main | 3.28 x 3.45 |
| XXXXXXXX | XXX XX, XXXX |
XXXX XXX XXXX |
$XXX,XXX |
| XXX XX, XXXX |
XXXXXX XXX XXXX |
$XXX,XXX | |
| XXXXXXXX | XXX XX, XXXX |
XXXX XXX XXXX |
$XXX,XXX |
| XXX XX, XXXX |
XXXXXX XXX XXXX |
$XXX,XXX | |
| XXXXXXXX | XXX XX, XXXX |
XXXXXXX XXX XXXX |
|
| XXX XX, XXXX |
XXXXXX XXX XXXX |
$XXX,XXX |
| XXXXXXXX XXXX | XXX XX, XXXX | $580,000 XXX XXXX |
| XXXXXXXX XXXXXX | XXX XX, XXXX | $569,900 XXX XXXX |
| XXXXXXXX XXXX | XXX XX, XXXX | $399,900 XXX XXXX |
| XXXXXXXX XXXXXX | XXX XX, XXXX | $399,900 XXX XXXX |
| XXXXXXXX XXXXXXX | XXX XX, XXXX | XXX XXXX |
| XXXXXXXX XXXXXX | XXX XX, XXXX | $424,900 XXX XXXX |

Grandview Public School
Elementary: PublicDr George Hall Public School
Elementary: PublicCartwright Central Public School
Elementary: PublicMariposa Elementary School
Elementary: PublicSt. Dominic Catholic Elementary School
Elementary: CatholicLeslie Frost Public School
Elementary: PublicSt. Thomas Aquinas Catholic Secondary School
Secondary: CatholicLindsay Collegiate and Vocational Institute
Secondary: PublicSt. Stephen Catholic Secondary School
Secondary: CatholicI E Weldon Secondary School
Secondary: PublicPort Perry High School
Secondary: PublicMaxwell Heights Secondary School
Secondary: Public- 2 bath
- 4 bed
79 Ball Point Road, Kawartha Lakes, Ontario • K0M 2C0 • Little Britain

