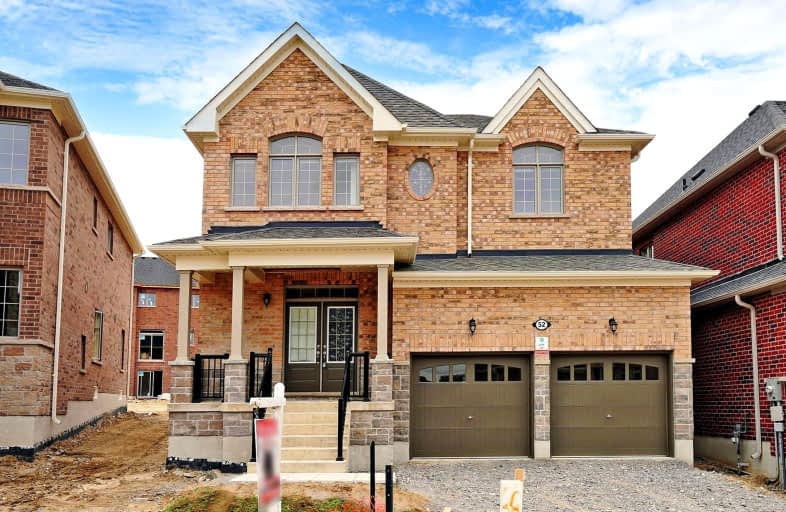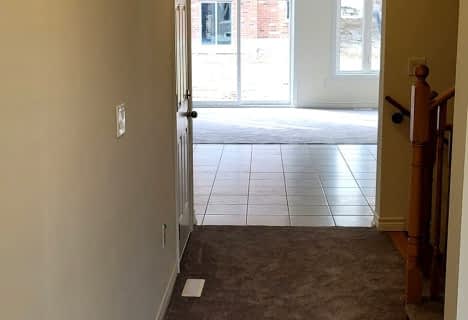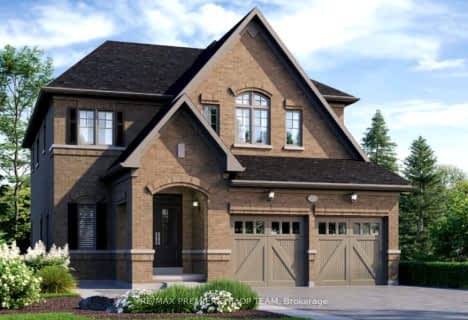Car-Dependent
- Most errands require a car.
Bikeable
- Some errands can be accomplished on bike.

Good Shepherd Catholic School
Elementary: CatholicGreenbank Public School
Elementary: PublicPrince Albert Public School
Elementary: PublicS A Cawker Public School
Elementary: PublicBrooklin Village Public School
Elementary: PublicR H Cornish Public School
Elementary: PublicÉSC Saint-Charles-Garnier
Secondary: CatholicBrooklin High School
Secondary: PublicPort Perry High School
Secondary: PublicUxbridge Secondary School
Secondary: PublicMaxwell Heights Secondary School
Secondary: PublicSinclair Secondary School
Secondary: Public-
Port Perry Park
3.17km -
Goreskis Trailer Park
8.48km -
Playground
Uxbridge ON 13.27km
-
Bitcoin Depot ATM
200 Carnwith Dr W, Brooklin ON L1M 2J8 13.6km -
TD Canada Trust ATM
12 Winchester Rd E (Winchester and Baldwin Street), Brooklin ON L1M 1B3 15.29km -
TD Bank Financial Group
2600 Simcoe St N, Oshawa ON L1L 0R1 15.78km




