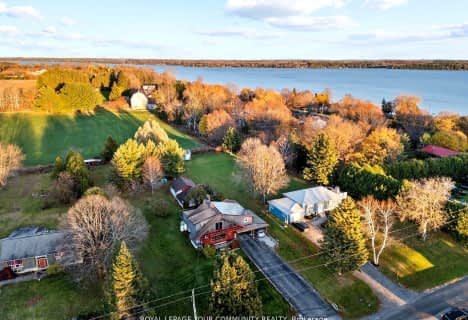Sold on Nov 06, 2020
Note: Property is not currently for sale or for rent.

-
Type: Detached
-
Style: 2-Storey
-
Lot Size: 51 x 224.13
-
Age: No Data
-
Taxes: $4,749 per year
-
Days on Site: 130 Days
-
Added: Oct 08, 2023 (4 months on market)
-
Updated:
-
Last Checked: 2 months ago
-
MLS®#: E7116406
-
Listed By: Re/max jazz inc., brokerage - 151
Open-Concept Main Floor With All New flooring And New Counters in Kitchen. New Carpet on Stairs And Upstairs Hall. Expansive Bright Master Bedroom with Private Balcony Over-looking the Lake, Two Additional Big Bedrooms. Hour Commute to The City! Come Live Where The Eagles Nest and The Otters Play! Enjoy Your Own Dock and Recreational Paradise!
Property Details
Facts for 568 View Lake Road, Scugog
Status
Days on Market: 130
Last Status: Sold
Sold Date: Nov 06, 2020
Closed Date: Dec 10, 2020
Expiry Date: Dec 30, 2020
Sold Price: $573,000
Unavailable Date: Nov 06, 2020
Input Date: Jun 30, 2020
Prior LSC: Sold
Property
Status: Sale
Property Type: Detached
Style: 2-Storey
Area: Scugog
Community: Rural Scugog
Availability Date: FLEX
Assessment Amount: $439,000
Assessment Year: 2020
Inside
Bedrooms: 3
Bathrooms: 2
Kitchens: 1
Rooms: 9
Air Conditioning: Central Air
Washrooms: 2
Building
Basement: None
Water Supply Type: Drilled Well
Parking
Covered Parking Spaces: 5
Fees
Tax Year: 2020
Tax Legal Description: LT 12 PL N152 ; SCUGOG
Taxes: $4,749
Highlights
Feature: Fenced Yard
Land
Cross Street: This Property Is On
Municipality District: Scugog
Fronting On: North
Parcel Number: 267510031
Pool: None
Sewer: Septic
Lot Depth: 224.13
Lot Frontage: 51
Acres: < .50
Zoning: SR
Water Body Type: Lake
Water Frontage: 51
Access To Property: Yr Rnd Municpal Rd
Water Features: Dock
Water Features: Watrfrnt-Deeded
Shoreline: Natural
Shoreline: Soft Btm
Shoreline Allowance: None
Rooms
Room details for 568 View Lake Road, Scugog
| Type | Dimensions | Description |
|---|---|---|
| Family Main | 3.40 x 7.69 | Laminate |
| Kitchen Main | 4.54 x 5.86 | Laminate, Open Concept |
| Dining Main | 4.85 x 3.78 | Laminate |
| Living Main | 3.63 x 8.10 | Laminate, Sliding Doors |
| Prim Bdrm 2nd | 4.49 x 6.83 | Balcony, W/I Closet |
| Br 2nd | 5.33 x 4.87 | Hardwood Floor, Vaulted Ceiling |
| Br 2nd | 4.62 x 4.54 | Hardwood Floor, Vaulted Ceiling |
| Bathroom Main | - | |
| Bathroom 2nd | - |
| XXXXXXXX | XXX XX, XXXX |
XXXX XXX XXXX |
$XXX,XXX |
| XXX XX, XXXX |
XXXXXX XXX XXXX |
$XXX,XXX | |
| XXXXXXXX | XXX XX, XXXX |
XXXXXXX XXX XXXX |
|
| XXX XX, XXXX |
XXXXXX XXX XXXX |
$XXX,XXX | |
| XXXXXXXX | XXX XX, XXXX |
XXXXXXX XXX XXXX |
|
| XXX XX, XXXX |
XXXXXX XXX XXXX |
$XXX,XXX | |
| XXXXXXXX | XXX XX, XXXX |
XXXXXXX XXX XXXX |
|
| XXX XX, XXXX |
XXXXXX XXX XXXX |
$XXX,XXX |
| XXXXXXXX XXXX | XXX XX, XXXX | $573,000 XXX XXXX |
| XXXXXXXX XXXXXX | XXX XX, XXXX | $580,000 XXX XXXX |
| XXXXXXXX XXXXXXX | XXX XX, XXXX | XXX XXXX |
| XXXXXXXX XXXXXX | XXX XX, XXXX | $599,900 XXX XXXX |
| XXXXXXXX XXXXXXX | XXX XX, XXXX | XXX XXXX |
| XXXXXXXX XXXXXX | XXX XX, XXXX | $599,900 XXX XXXX |
| XXXXXXXX XXXXXXX | XXX XX, XXXX | XXX XXXX |
| XXXXXXXX XXXXXX | XXX XX, XXXX | $630,000 XXX XXXX |

Grandview Public School
Elementary: PublicDr George Hall Public School
Elementary: PublicCartwright Central Public School
Elementary: PublicMariposa Elementary School
Elementary: PublicSt. Dominic Catholic Elementary School
Elementary: CatholicLeslie Frost Public School
Elementary: PublicSt. Thomas Aquinas Catholic Secondary School
Secondary: CatholicLindsay Collegiate and Vocational Institute
Secondary: PublicSt. Stephen Catholic Secondary School
Secondary: CatholicI E Weldon Secondary School
Secondary: PublicPort Perry High School
Secondary: PublicMaxwell Heights Secondary School
Secondary: Public- 2 bath
- 4 bed
79 Ball Point Road, Kawartha Lakes, Ontario • K0M 2C0 • Little Britain

