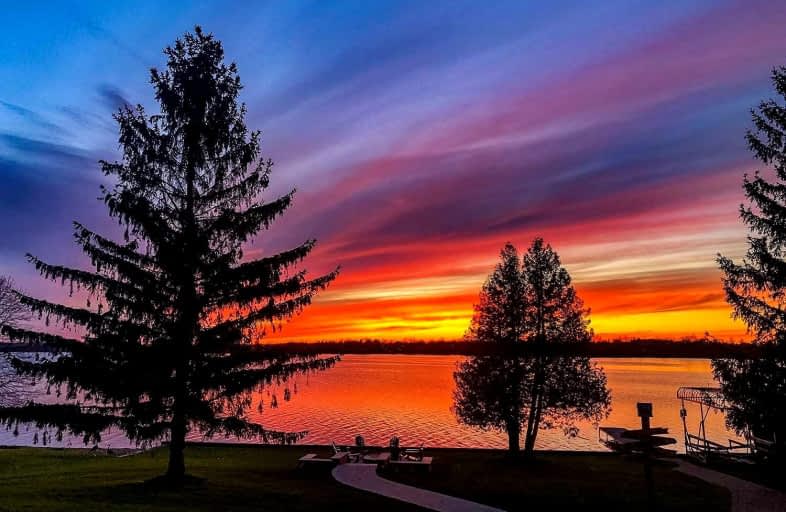Sold on Sep 11, 2022
Note: Property is not currently for sale or for rent.

-
Type: Detached
-
Style: Bungalow
-
Lot Size: 118.11 x 219.87 Feet
-
Age: No Data
-
Taxes: $9,265 per year
-
Days on Site: 33 Days
-
Added: Aug 09, 2022 (1 month on market)
-
Updated:
-
Last Checked: 2 months ago
-
MLS®#: E5725770
-
Listed By: Re/max hallmark first group realty ltd., brokerage
Lake Scugog Waterfront! Absolutely Stunning 3+2 Bedroom 4 Bathroom Home Is Set On A Fabulous .62 Acre Impeccably Landscaped Property With Western Exposure, 118 Ft Hard Bottom Shoreline For Swimming, Boating, And Access To The Trent Severn Waterways. This Custom-Built Bungalow Boasts Luxurious Upgrades Throughout And Is The Perfect Blend Of Modern And Contemporary Design With 5 Bedrooms And 4 Bathrooms, 2 Kitchens, 2 Laundry Rooms, A Dog Washing Room, A Separate Entrance From The Triple Car Heated Garage To A Gorgeous Lower Level Finished Basement With 2 Separate Entrances, A Great Layout For Multi-Generational Living. Take In The Lake Views From The Maintenance Free Deck With Hot Tub And Clear Glass Railings Or Enjoy An Evening Gathered Around The Custom Designed Firepit With Arbour Feature. Location Is Perfect, An Hour From Toronto. *For More Information And A Detailed List Of Features & Inclusions About This Truly Magnificent Property, See Attachment
Extras
Bonus Amenities: Nest Smart Home Controls, Heated 3 Car Garage, Sprinkler System, 20+ Vehicles Parking & Rv Plug In, Composite Decking, Custom Firepit & Wooden Arbour, Dog Wash Station, Electric Awning, Hot Tub And Generator Hook Up +++
Property Details
Facts for 600 Fralicks Beach Road, Scugog
Status
Days on Market: 33
Last Status: Sold
Sold Date: Sep 11, 2022
Closed Date: Apr 27, 2023
Expiry Date: Oct 31, 2022
Sold Price: $2,400,000
Unavailable Date: Sep 11, 2022
Input Date: Aug 09, 2022
Prior LSC: Listing with no contract changes
Property
Status: Sale
Property Type: Detached
Style: Bungalow
Area: Scugog
Community: Rural Scugog
Availability Date: To Be Arranged
Inside
Bedrooms: 3
Bedrooms Plus: 2
Bathrooms: 4
Kitchens: 1
Kitchens Plus: 1
Rooms: 7
Den/Family Room: Yes
Air Conditioning: Central Air
Fireplace: Yes
Laundry Level: Main
Central Vacuum: Y
Washrooms: 4
Building
Basement: Fin W/O
Heat Type: Forced Air
Heat Source: Gas
Exterior: Brick
Water Supply: Well
Special Designation: Unknown
Other Structures: Garden Shed
Parking
Driveway: Private
Garage Spaces: 3
Garage Type: Attached
Covered Parking Spaces: 17
Total Parking Spaces: 20
Fees
Tax Year: 2022
Tax Legal Description: Plan 40M1424 Lot 7
Taxes: $9,265
Highlights
Feature: Hospital
Feature: Lake/Pond
Feature: Marina
Feature: School Bus Route
Feature: Waterfront
Land
Cross Street: Island Road, Fralick
Municipality District: Scugog
Fronting On: West
Pool: None
Sewer: Septic
Lot Depth: 219.87 Feet
Lot Frontage: 118.11 Feet
Lot Irregularities: .62 Acre
Waterfront: Direct
Water Body Name: Scugog
Water Body Type: Lake
Access To Property: Private Docking
Water Features: Dock
Water Features: Stairs To Watrfrnt
Shoreline: Clean
Shoreline: Hard Btm
Alternative Power: Generator-Wired
Rural Services: Garbage Pickup
Rural Services: Internet High Spd
Rural Services: Natural Gas
Rural Services: Recycling Pckup
Additional Media
- Virtual Tour: https://vimeo.com/user65917821/review/718681115/f78230b33f
Rooms
Room details for 600 Fralicks Beach Road, Scugog
| Type | Dimensions | Description |
|---|---|---|
| Kitchen Main | 4.20 x 4.21 | Open Concept, Quartz Counter, Tile Floor |
| Dining Main | 5.12 x 3.68 | Overlook Water, W/O To Deck, West View |
| Living Main | 3.70 x 5.27 | Open Concept, Cathedral Ceiling, Tile Floor |
| Family Main | 5.53 x 4.70 | Stone Fireplace, Cathedral Ceiling, Overlook Water |
| Prim Bdrm Main | 7.13 x 3.66 | 3 Pc Ensuite, W/I Closet, W/W Closet |
| 2nd Br Main | 3.69 x 4.31 | Double Closet, Bay Window, Tile Floor |
| 3rd Br Main | 3.70 x 4.32 | Double Closet, Bay Window, Tile Floor |
| 4th Br Lower | 3.78 x 3.68 | Double Closet, O/Looks Backyard, Broadloom |
| 5th Br Lower | 3.63 x 3.60 | Double Closet, Above Grade Window, Broadloom |
| Rec Lower | 10.83 x 8.80 | L-Shaped Room, W/O To Patio, Wood Stove |
| Kitchen Lower | - | Galley Kitchen, Stainless Steel Appl, Quartz Counter |
| Living Lower | 4.39 x 3.93 | Combined W/Dining, W/O To Patio, O/Looks Backyard |
| XXXXXXXX | XXX XX, XXXX |
XXXX XXX XXXX |
$X,XXX,XXX |
| XXX XX, XXXX |
XXXXXX XXX XXXX |
$X,XXX,XXX | |
| XXXXXXXX | XXX XX, XXXX |
XXXXXXX XXX XXXX |
|
| XXX XX, XXXX |
XXXXXX XXX XXXX |
$X,XXX,XXX | |
| XXXXXXXX | XXX XX, XXXX |
XXXXXXX XXX XXXX |
|
| XXX XX, XXXX |
XXXXXX XXX XXXX |
$X,XXX,XXX | |
| XXXXXXXX | XXX XX, XXXX |
XXXX XXX XXXX |
$X,XXX,XXX |
| XXX XX, XXXX |
XXXXXX XXX XXXX |
$X,XXX,XXX |
| XXXXXXXX XXXX | XXX XX, XXXX | $2,400,000 XXX XXXX |
| XXXXXXXX XXXXXX | XXX XX, XXXX | $2,500,000 XXX XXXX |
| XXXXXXXX XXXXXXX | XXX XX, XXXX | XXX XXXX |
| XXXXXXXX XXXXXX | XXX XX, XXXX | $2,650,000 XXX XXXX |
| XXXXXXXX XXXXXXX | XXX XX, XXXX | XXX XXXX |
| XXXXXXXX XXXXXX | XXX XX, XXXX | $2,499,900 XXX XXXX |
| XXXXXXXX XXXX | XXX XX, XXXX | $1,375,000 XXX XXXX |
| XXXXXXXX XXXXXX | XXX XX, XXXX | $1,499,800 XXX XXXX |

Good Shepherd Catholic School
Elementary: CatholicDr George Hall Public School
Elementary: PublicCartwright Central Public School
Elementary: PublicMariposa Elementary School
Elementary: PublicS A Cawker Public School
Elementary: PublicR H Cornish Public School
Elementary: PublicSt. Thomas Aquinas Catholic Secondary School
Secondary: CatholicBrock High School
Secondary: PublicLindsay Collegiate and Vocational Institute
Secondary: PublicI E Weldon Secondary School
Secondary: PublicPort Perry High School
Secondary: PublicUxbridge Secondary School
Secondary: Public

