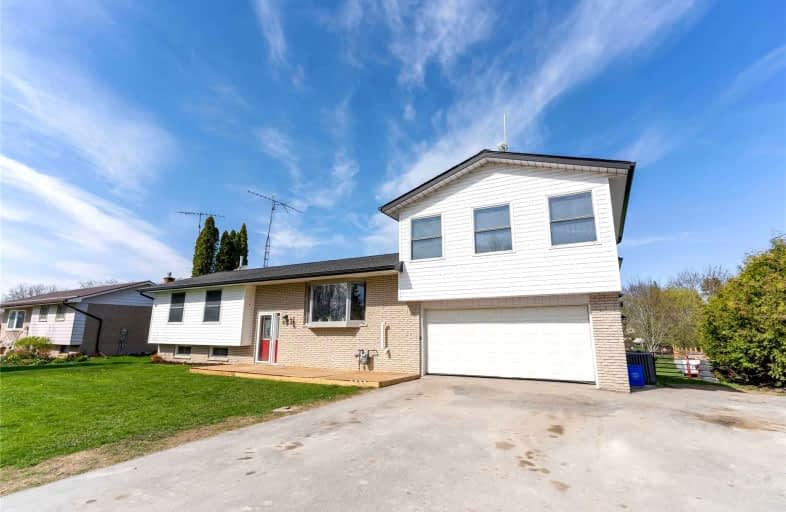Removed on Aug 08, 2022
Note: Property is not currently for sale or for rent.

-
Type: Detached
-
Style: Bungalow-Raised
-
Size: 2500 sqft
-
Lot Size: 100 x 235 Feet
-
Age: 31-50 years
-
Taxes: $5,121 per year
-
Days on Site: 88 Days
-
Added: May 12, 2022 (2 months on market)
-
Updated:
-
Last Checked: 2 months ago
-
MLS®#: E5615980
-
Listed By: Royal heritage realty ltd., brokerage
Stunning Raised Bungalow In The Beautiful Town Of Blackstock! This One Of A Kind Property Features A Massive/Bright Kitchen That Walks-Out To A New Deck Overlooking A Private 1/2 Acre Lot W/Panoramic Countryside Views(Bon Fires Allowed!). Primary Bedroom Consists Of Hardwood Flooring, A Walk-In Closet + 5Pc Ensuite W/Soaker Tub. Spacious Walk-Out Basement, High Speed Internet, Cable, Close To Schools & All Major Amenities(10 Mins From Port Perry), Perfect For Large Families/Investors!
Extras
Freshly Painted/New Flooring In Kitchen & Living Room, 2 Sheds, Patio ,Water Softener, 200Amp Panel(2019), All Appliances(Excl.2nd Fridge Upstairs), Fence(2019), Abv Grnd Pool (As Is)
Property Details
Facts for 63 Greensboro Drive, Scugog
Status
Days on Market: 88
Last Status: Suspended
Sold Date: Jun 09, 2025
Closed Date: Nov 30, -0001
Expiry Date: Sep 30, 2022
Unavailable Date: Aug 08, 2022
Input Date: May 12, 2022
Prior LSC: Listing with no contract changes
Property
Status: Sale
Property Type: Detached
Style: Bungalow-Raised
Size (sq ft): 2500
Age: 31-50
Area: Scugog
Community: Blackstock
Availability Date: Flexible
Inside
Bedrooms: 5
Bedrooms Plus: 2
Bathrooms: 5
Kitchens: 1
Rooms: 11
Den/Family Room: Yes
Air Conditioning: Central Air
Fireplace: Yes
Laundry Level: Lower
Washrooms: 5
Building
Basement: Fin W/O
Heat Type: Forced Air
Heat Source: Gas
Exterior: Brick
Exterior: Vinyl Siding
Water Supply Type: Comm Well
Water Supply: Municipal
Special Designation: Unknown
Other Structures: Garden Shed
Parking
Driveway: Private
Garage Spaces: 2
Garage Type: Attached
Covered Parking Spaces: 7
Total Parking Spaces: 9
Fees
Tax Year: 2021
Tax Legal Description: Part Lot 20 Pl N689 Parts 1 & 3 10R313; S/T N51264
Taxes: $5,121
Highlights
Feature: Fenced Yard
Feature: Park
Feature: Public Transit
Feature: School
Feature: School Bus Route
Land
Cross Street: Hwy 57/7A
Municipality District: Scugog
Fronting On: East
Parcel Number: 267600017
Pool: Abv Grnd
Sewer: Septic
Lot Depth: 235 Feet
Lot Frontage: 100 Feet
Acres: .50-1.99
Rural Services: Cable
Rural Services: Internet High Spd
Rural Services: Telephone
Additional Media
- Virtual Tour: https://vimeo.com/708944251?embedded=true&source=vimeo_logo&owner=167774694
Rooms
Room details for 63 Greensboro Drive, Scugog
| Type | Dimensions | Description |
|---|---|---|
| Kitchen Main | 6.50 x 7.25 | W/O To Deck, Laminate, Large Window |
| Family Main | 4.20 x 6.00 | Laminate, Sliding Doors, Window |
| Br Main | 3.35 x 3.85 | 4 Pc Ensuite, Laminate, Sliding Doors |
| Prim Bdrm Upper | 4.15 x 5.80 | 5 Pc Ensuite, Hardwood Floor, W/I Closet |
| 2nd Br Upper | 4.10 x 4.40 | Hardwood Floor, Window, Closet |
| 3rd Br Upper | 4.35 x 4.50 | Hardwood Floor, Window, Closet |
| Living Lower | 6.25 x 7.25 | W/O To Yard, Laminate, Pot Lights |
| 4th Br Lower | - | Window |
| Rec Bsmt | 5.80 x 4.50 | Finished, Broadloom, 3 Pc Bath |
| Br Bsmt | 5.00 x 3.35 | W/O To Patio, Broadloom, Fireplace |
| Utility Bsmt | - | Window, Broadloom |
| XXXXXXXX | XXX XX, XXXX |
XXXXXXX XXX XXXX |
|
| XXX XX, XXXX |
XXXXXX XXX XXXX |
$X,XXX,XXX | |
| XXXXXXXX | XXX XX, XXXX |
XXXX XXX XXXX |
$XXX,XXX |
| XXX XX, XXXX |
XXXXXX XXX XXXX |
$XXX,XXX | |
| XXXXXXXX | XXX XX, XXXX |
XXXXXXXX XXX XXXX |
|
| XXX XX, XXXX |
XXXXXX XXX XXXX |
$XXX,XXX |
| XXXXXXXX XXXXXXX | XXX XX, XXXX | XXX XXXX |
| XXXXXXXX XXXXXX | XXX XX, XXXX | $1,199,900 XXX XXXX |
| XXXXXXXX XXXX | XXX XX, XXXX | $679,900 XXX XXXX |
| XXXXXXXX XXXXXX | XXX XX, XXXX | $689,900 XXX XXXX |
| XXXXXXXX XXXXXXXX | XXX XX, XXXX | XXX XXXX |
| XXXXXXXX XXXXXX | XXX XX, XXXX | $689,900 XXX XXXX |

Good Shepherd Catholic School
Elementary: CatholicEnniskillen Public School
Elementary: PublicPrince Albert Public School
Elementary: PublicCartwright Central Public School
Elementary: PublicS A Cawker Public School
Elementary: PublicR H Cornish Public School
Elementary: PublicCourtice Secondary School
Secondary: PublicBrooklin High School
Secondary: PublicEastdale Collegiate and Vocational Institute
Secondary: PublicPort Perry High School
Secondary: PublicO'Neill Collegiate and Vocational Institute
Secondary: PublicMaxwell Heights Secondary School
Secondary: Public

