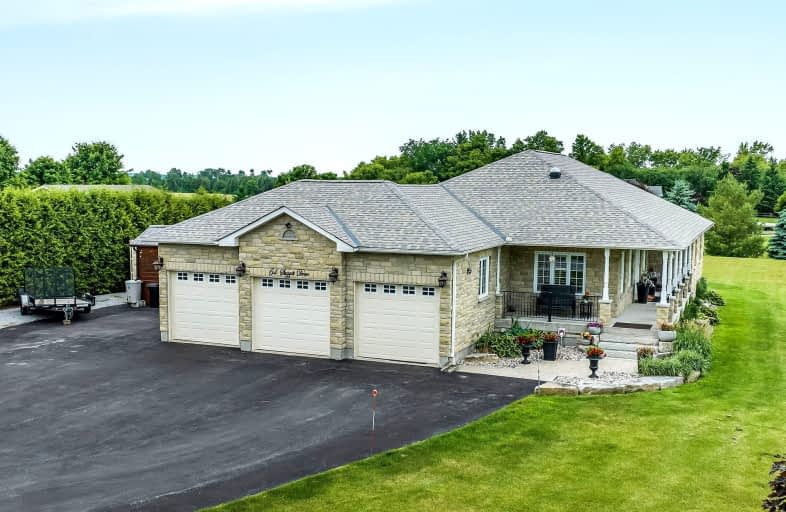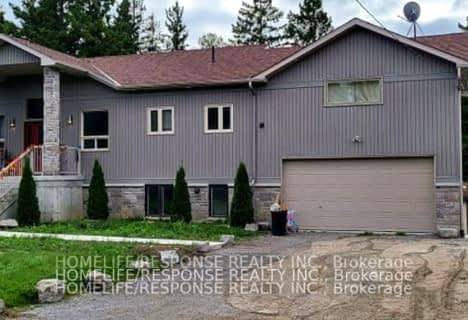Car-Dependent
- Almost all errands require a car.
19
/100
Somewhat Bikeable
- Most errands require a car.
28
/100

Enniskillen Public School
Elementary: Public
13.42 km
Grandview Public School
Elementary: Public
11.03 km
Dr George Hall Public School
Elementary: Public
16.82 km
Cartwright Central Public School
Elementary: Public
3.40 km
S A Cawker Public School
Elementary: Public
13.36 km
R H Cornish Public School
Elementary: Public
13.38 km
St. Thomas Aquinas Catholic Secondary School
Secondary: Catholic
21.95 km
Courtice Secondary School
Secondary: Public
24.77 km
Lindsay Collegiate and Vocational Institute
Secondary: Public
24.25 km
St. Stephen Catholic Secondary School
Secondary: Catholic
24.45 km
Port Perry High School
Secondary: Public
13.20 km
Maxwell Heights Secondary School
Secondary: Public
21.77 km
-
Goreski Summer Resort
225 Platten Blvd, Port Perry ON L9L 1B4 9.82km -
Port Perry Park
10.49km -
Long Sault Conservation Area
9293 Woodley Rd, Hampton ON L0B 1J0 10.72km
-
TD Bank Financial Group
165 Queen St, Port Perry ON L9L 1B8 12.43km -
BMO Bank of Montreal
Port Perry Plaza, Port Perry ON L9L 1H7 12.55km -
RBC Royal Bank
210 Queen St (Queen St and Perry St), Port Perry ON L9L 1B9 12.54km



