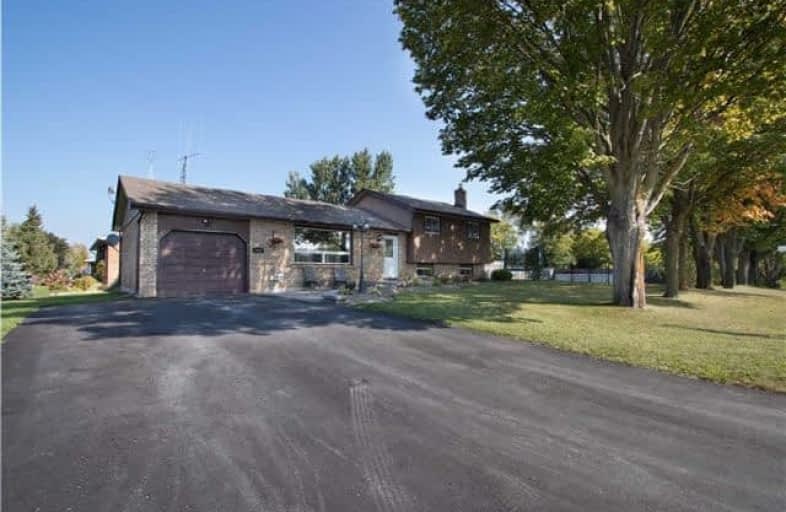Sold on Sep 17, 2017
Note: Property is not currently for sale or for rent.

-
Type: Detached
-
Style: Sidesplit 4
-
Lot Size: 68.6 x 219 Feet
-
Age: No Data
-
Taxes: $3,353 per year
-
Days on Site: 2 Days
-
Added: Sep 07, 2019 (2 days on market)
-
Updated:
-
Last Checked: 2 months ago
-
MLS®#: E3928408
-
Listed By: Re/max jazz inc., brokerage
Plenty Of Room To Live And Play With The Whole Family In This 3 + 1 Bedroom 4 Level Side Split Home On A Large Corner Lot In The Waterside Community Of View Lake, Just Minutes From Port Perry, Bowmanville And Lindsay. New Kitchen With Lots Of Work Space And Task Lighting Plus Walkout To Patio And Fully Fenced Yard. L-Shaped Living Room And Dining Room With Hardwood Floors. Upper-Level Offers 3 Bedrooms And Updated Full Bath.
Extras
Finished Lower Level Offers Family Room With Fireplace, Computer Nook And 3rd Bedroom. Lower Level Offers Ample Storage Options. Shows Extremely Well!
Property Details
Facts for 680 View Lake Road, Scugog
Status
Days on Market: 2
Last Status: Sold
Sold Date: Sep 17, 2017
Closed Date: Mar 01, 2018
Expiry Date: Dec 15, 2017
Sold Price: $410,000
Unavailable Date: Sep 17, 2017
Input Date: Sep 15, 2017
Prior LSC: Listing with no contract changes
Property
Status: Sale
Property Type: Detached
Style: Sidesplit 4
Area: Scugog
Community: Rural Scugog
Availability Date: 90-120
Inside
Bedrooms: 3
Bedrooms Plus: 1
Bathrooms: 1
Kitchens: 1
Rooms: 9
Den/Family Room: Yes
Air Conditioning: Central Air
Fireplace: Yes
Laundry Level: Lower
Central Vacuum: N
Washrooms: 1
Utilities
Electricity: Yes
Gas: Yes
Cable: No
Telephone: Available
Building
Basement: Finished
Heat Type: Forced Air
Heat Source: Gas
Exterior: Alum Siding
Exterior: Brick
Elevator: N
UFFI: No
Water Supply Type: Drilled Well
Water Supply: Well
Special Designation: Unknown
Other Structures: Garden Shed
Parking
Driveway: Private
Garage Spaces: 1
Garage Type: Attached
Covered Parking Spaces: 4
Total Parking Spaces: 5
Fees
Tax Year: 2016
Tax Legal Description: Lot 36 Reg Plan 653 Township Of Scugog
Taxes: $3,353
Land
Cross Street: Hwy 57/View Lake Rd
Municipality District: Scugog
Fronting On: South
Pool: Abv Grnd
Sewer: Septic
Lot Depth: 219 Feet
Lot Frontage: 68.6 Feet
Waterfront: Indirect
Additional Media
- Virtual Tour: http://show-vid.com/view/d7w2k2x4
Rooms
Room details for 680 View Lake Road, Scugog
| Type | Dimensions | Description |
|---|---|---|
| Living Main | 3.54 x 5.18 | Laminate, Combined W/Dining, Picture Window |
| Dining Main | 2.72 x 3.03 | Laminate |
| Kitchen Main | 2.92 x 3.82 | Vinyl Floor |
| Master Upper | 3.31 x 3.72 | Laminate, Double Closet |
| 2nd Br Upper | 2.67 x 3.10 | Laminate, Closet |
| 3rd Br Upper | 2.80 x 3.10 | Laminate, Closet |
| 4th Br Lower | - | Laminate, Closet |
| Office Lower | - | Laminate |
| Family Lower | 6.03 x 6.15 | Laminate, Fireplace |
| Other Lower | - |
| XXXXXXXX | XXX XX, XXXX |
XXXX XXX XXXX |
$XXX,XXX |
| XXX XX, XXXX |
XXXXXX XXX XXXX |
$XXX,XXX |
| XXXXXXXX XXXX | XXX XX, XXXX | $410,000 XXX XXXX |
| XXXXXXXX XXXXXX | XXX XX, XXXX | $399,000 XXX XXXX |

Grandview Public School
Elementary: PublicCentral Senior School
Elementary: PublicDr George Hall Public School
Elementary: PublicCartwright Central Public School
Elementary: PublicSt. Dominic Catholic Elementary School
Elementary: CatholicLeslie Frost Public School
Elementary: PublicSt. Thomas Aquinas Catholic Secondary School
Secondary: CatholicLindsay Collegiate and Vocational Institute
Secondary: PublicSt. Stephen Catholic Secondary School
Secondary: CatholicI E Weldon Secondary School
Secondary: PublicPort Perry High School
Secondary: PublicMaxwell Heights Secondary School
Secondary: Public

