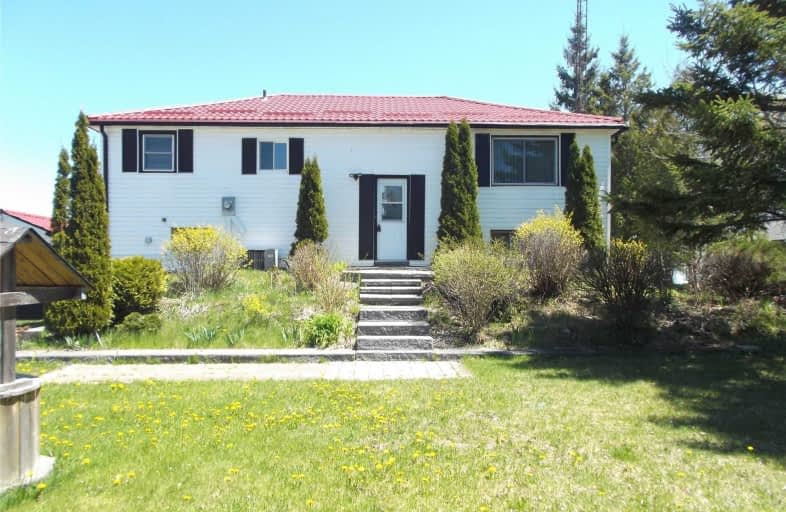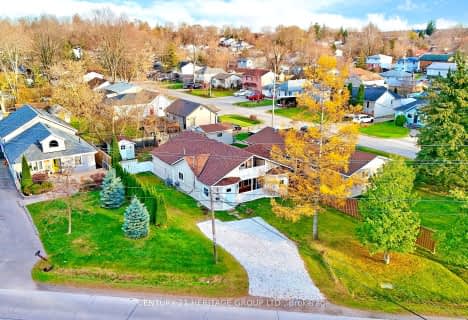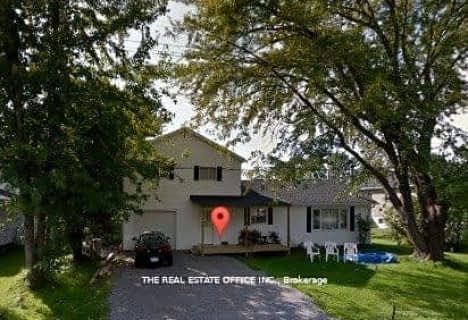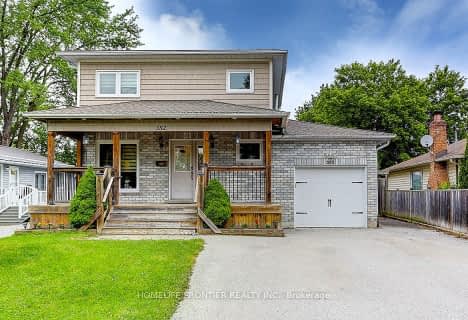
Our Lady of the Lake Catholic Elementary School
Elementary: Catholic
2.97 km
Prince of Peace Catholic Elementary School
Elementary: Catholic
2.98 km
Jersey Public School
Elementary: Public
3.21 km
R L Graham Public School
Elementary: Public
4.06 km
Fairwood Public School
Elementary: Public
4.30 km
Lake Simcoe Public School
Elementary: Public
1.95 km
Bradford Campus
Secondary: Public
10.41 km
Our Lady of the Lake Catholic College High School
Secondary: Catholic
3.01 km
Holy Trinity High School
Secondary: Catholic
12.11 km
Dr John M Denison Secondary School
Secondary: Public
13.50 km
Keswick High School
Secondary: Public
4.02 km
Bradford District High School
Secondary: Public
11.78 km













