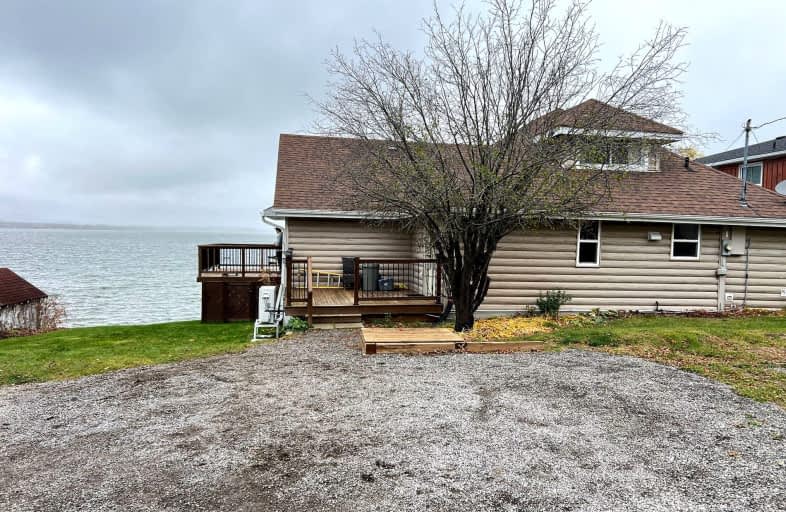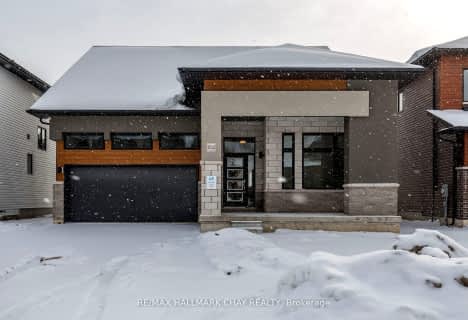Car-Dependent
- Most errands require a car.
Somewhat Bikeable
- Most errands require a car.

Good Shepherd Catholic School
Elementary: CatholicPrince Albert Public School
Elementary: PublicDr George Hall Public School
Elementary: PublicCartwright Central Public School
Elementary: PublicS A Cawker Public School
Elementary: PublicR H Cornish Public School
Elementary: PublicSt. Thomas Aquinas Catholic Secondary School
Secondary: CatholicLindsay Collegiate and Vocational Institute
Secondary: PublicBrooklin High School
Secondary: PublicI E Weldon Secondary School
Secondary: PublicPort Perry High School
Secondary: PublicMaxwell Heights Secondary School
Secondary: Public-
Goreskis Trailer Park
5.95km -
Seven Mile Island
2790 Seven Mile Island Rd, Scugog ON 6.27km -
Robinglade Park
8.79km
-
President's Choice Financial ATM
1893 Scugog St, Port Perry ON L9L 1H9 10.26km -
TD Bank Financial Group
165 Queen St, Port Perry ON L9L 1B8 10.45km -
TD Canada Trust Branch and ATM
165 Queen St, Port Perry ON L9L 1B8 10.46km



