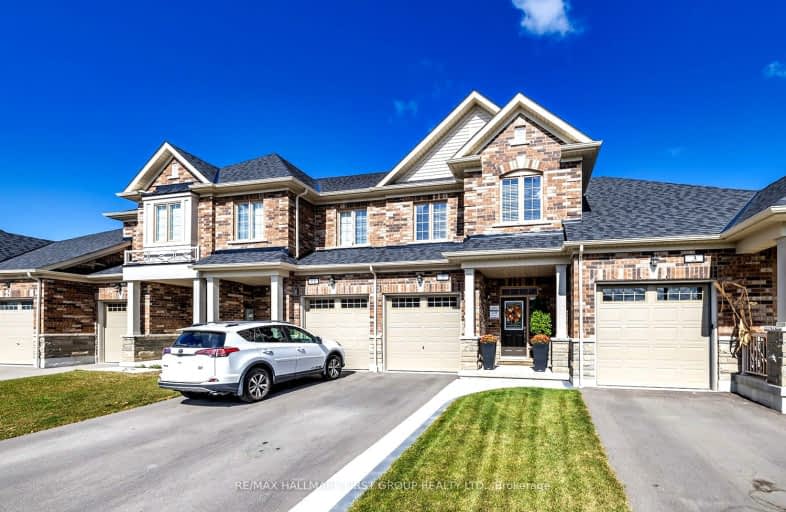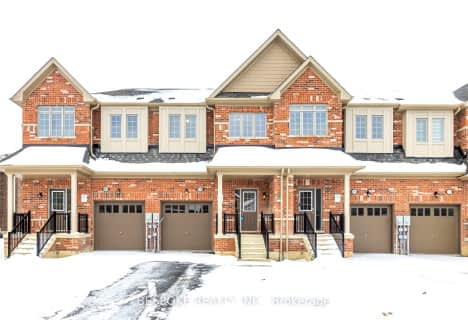
Good Shepherd Catholic School
Elementary: CatholicGreenbank Public School
Elementary: PublicPrince Albert Public School
Elementary: PublicS A Cawker Public School
Elementary: PublicBrooklin Village Public School
Elementary: PublicR H Cornish Public School
Elementary: PublicÉSC Saint-Charles-Garnier
Secondary: CatholicBrooklin High School
Secondary: PublicPort Perry High School
Secondary: PublicUxbridge Secondary School
Secondary: PublicMaxwell Heights Secondary School
Secondary: PublicSinclair Secondary School
Secondary: Public-
Port Perry Park
2.94km -
Goreskis Trailer Park
7.12km -
Playground
Uxbridge ON 12.29km
-
Bitcoin Depot ATM
200 Carnwith Dr W, Brooklin ON L1M 2J8 15.52km -
TD Canada Trust ATM
12 Winchester Rd E (Winchester and Baldwin Street), Brooklin ON L1M 1B3 17.16km -
TD Bank Financial Group
2600 Simcoe St N, Oshawa ON L1L 0R1 17.85km
- 3 bath
- 4 bed
- 1500 sqft
154 North Garden Boulevard, Scugog, Ontario • L9L 0E1 • Port Perry




