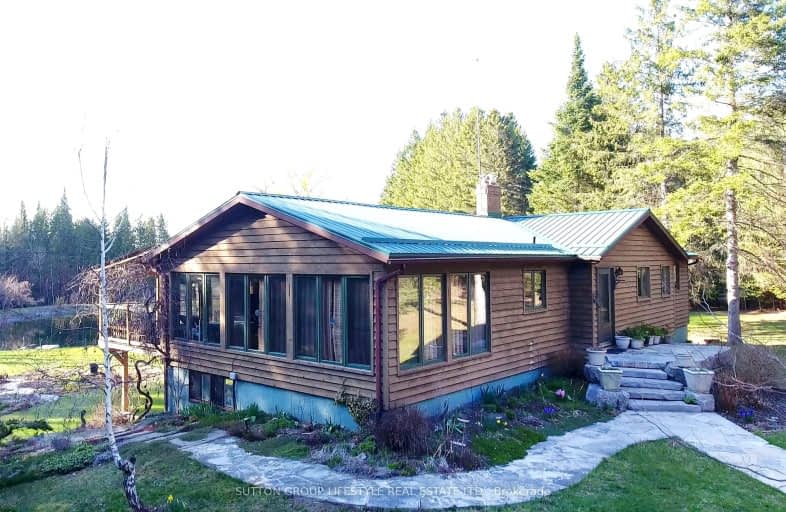
Video Tour
Car-Dependent
- Almost all errands require a car.
0
/100
Somewhat Bikeable
- Almost all errands require a car.
22
/100

Kirby Centennial Public School
Elementary: Public
13.21 km
Hampton Junior Public School
Elementary: Public
15.51 km
Enniskillen Public School
Elementary: Public
11.41 km
M J Hobbs Senior Public School
Elementary: Public
16.40 km
Grandview Public School
Elementary: Public
6.73 km
Cartwright Central Public School
Elementary: Public
8.81 km
Centre for Individual Studies
Secondary: Public
20.71 km
Clarke High School
Secondary: Public
20.35 km
Courtice Secondary School
Secondary: Public
22.46 km
Clarington Central Secondary School
Secondary: Public
21.87 km
Bowmanville High School
Secondary: Public
21.77 km
St. Stephen Catholic Secondary School
Secondary: Catholic
20.17 km
-
Long Sault Conservation spot
Clarington ON 7.22km -
Long Sault Conservation Area
9293 Woodley Rd, Hampton ON L0B 1J0 7.32km -
Solina Community Park
Solina Rd, Solina ON 16.08km
-
BMO Bank of Montreal
1894 Scugog St, Port Perry ON L9L 1H7 18.39km -
TD Bank Financial Group
165 Queen St, Port Perry ON L9L 1B8 18.83km -
RBC Royal Bank
210 Queen St (Queen St and Perry St), Port Perry ON L9L 1B9 18.92km

