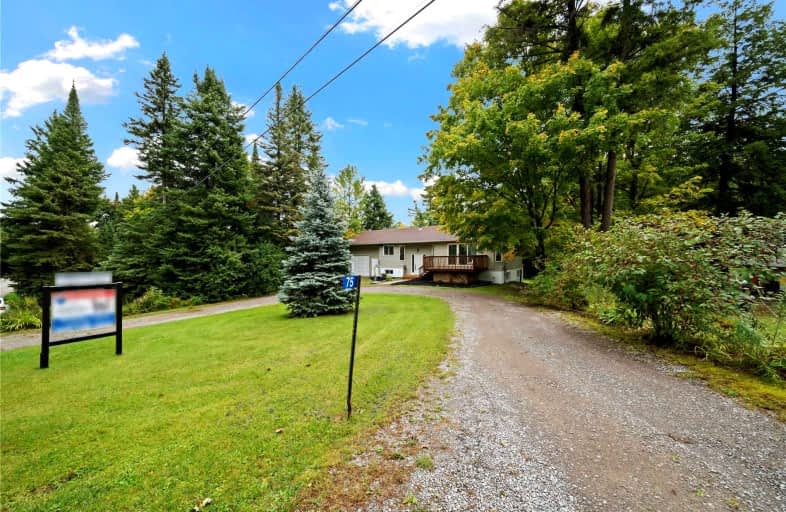Sold on Oct 09, 2022
Note: Property is not currently for sale or for rent.

-
Type: Detached
-
Style: Bungalow-Raised
-
Lot Size: 99.74 x 150 Feet
-
Age: No Data
-
Taxes: $2,623 per year
-
Days on Site: 6 Days
-
Added: Oct 03, 2022 (6 days on market)
-
Updated:
-
Last Checked: 2 months ago
-
MLS®#: E5782760
-
Listed By: Re/max jazz inc., brokerage
Who Hasn't Wanted To Live Within A Gated Community? Welcome To 75 Waldweg, Scugog! Beautifully Renovated Throughout, This Home Is A Modern, Spotless, Open Concept, Slice Of Heaven! With Trees Outside Of Every Window & A Clear, Level 0.34 Acre Lot, There Are No Neighbours Behind, Only Forest Area!! Inside Offers An Open Concept Living Area With A Walk Out To The West Facing Deck, Perfect For Summer Evenings! With An Abundance Of Windows For Natural Light & Filled With Pot Lights Thourhgout, This Home Shines! Both Bths Have Been Fully Reno'd, While The Kitchen Offer New Cabinets & Quartz Counters! The W/O Bsmt Was Finished In 2022 & Has A Huge Combined Family/Rec Rm/Office Space = Endless Possibilities! 2 + 1 Bdrms Total With The Primary Suite Allowing You To Be Bathed In Sunset Lighting By The Multiple Large Windows! The Community Hall Holds Regular Functions For The Mixed Age Group Of Neighbours, & The Large Spring Fed Pond That Can Be Used For Seasonal Swimming & Ice Skating.
Extras
Fibre Optic Internet Is Available In Area! Inclusions: S/S Fridge & Stove, Washer, Dryer, Garden Shed. Oil Burner & Equipment, All Elfs.
Property Details
Facts for 75 Waldweg, Scugog
Status
Days on Market: 6
Last Status: Sold
Sold Date: Oct 09, 2022
Closed Date: Dec 01, 2022
Expiry Date: Mar 04, 2023
Sold Price: $775,000
Unavailable Date: Oct 09, 2022
Input Date: Oct 03, 2022
Prior LSC: Sold
Property
Status: Sale
Property Type: Detached
Style: Bungalow-Raised
Area: Scugog
Community: Rural Scugog
Availability Date: Flexible/Tba
Inside
Bedrooms: 2
Bedrooms Plus: 1
Bathrooms: 2
Kitchens: 1
Rooms: 5
Den/Family Room: No
Air Conditioning: None
Fireplace: No
Laundry Level: Lower
Washrooms: 2
Building
Basement: Fin W/O
Heat Type: Forced Air
Heat Source: Oil
Exterior: Vinyl Siding
Energy Certificate: N
Green Verification Status: N
Water Supply: Well
Physically Handicapped-Equipped: N
Special Designation: Unknown
Other Structures: Garden Shed
Retirement: N
Parking
Driveway: Private
Garage Spaces: 1
Garage Type: Built-In
Covered Parking Spaces: 5
Total Parking Spaces: 6
Fees
Tax Year: 2022
Tax Legal Description: Plan 40M2455 Lot 23
Taxes: $2,623
Additional Mo Fees: 139.5
Highlights
Feature: Lake/Pond
Feature: Level
Feature: Ravine
Feature: Wooded/Treed
Land
Cross Street: Edgerton/Cartwright
Municipality District: Scugog
Fronting On: East
Parcel Number: 267470217
Parcel of Tied Land: Y
Pool: None
Sewer: Septic
Lot Depth: 150 Feet
Lot Frontage: 99.74 Feet
Zoning: Osp
Additional Media
- Virtual Tour: https://vimeo.com/756257595
Rooms
Room details for 75 Waldweg, Scugog
| Type | Dimensions | Description |
|---|---|---|
| Kitchen Main | 3.03 x 3.44 | Quartz Counter, Stainless Steel Appl, Pot Lights |
| Living Main | 4.06 x 7.03 | Open Concept, Laminate, W/O To Deck |
| Dining Main | 3.08 x 3.43 | Open Concept, Laminate, Pot Lights |
| Prim Bdrm Main | 4.02 x 4.02 | His/Hers Closets, Laminate, Pot Lights |
| 2nd Br Main | 3.35 x 3.78 | Pot Lights, Laminate, Closet |
| Family Lower | 6.79 x 7.51 | Combined W/Office, Laminate, Pot Lights |
| Office Lower | 6.79 x 7.51 | Combined W/Family, W/O To Yard, Pot Lights |
| Br Lower | 3.30 x 4.07 | Pot Lights, Laminate, East View |
| Utility Lower | 4.07 x 4.64 | Window |
| Laundry Lower | 2.23 x 3.01 | 3 Pc Bath, Vinyl Floor, Window |

| XXXXXXXX | XXX XX, XXXX |
XXXX XXX XXXX |
$XXX,XXX |
| XXX XX, XXXX |
XXXXXX XXX XXXX |
$XXX,XXX | |
| XXXXXXXX | XXX XX, XXXX |
XXXXXXX XXX XXXX |
|
| XXX XX, XXXX |
XXXXXX XXX XXXX |
$XXX,XXX |
| XXXXXXXX XXXX | XXX XX, XXXX | $775,000 XXX XXXX |
| XXXXXXXX XXXXXX | XXX XX, XXXX | $749,900 XXX XXXX |
| XXXXXXXX XXXXXXX | XXX XX, XXXX | XXX XXXX |
| XXXXXXXX XXXXXX | XXX XX, XXXX | $779,900 XXX XXXX |

Hampton Junior Public School
Elementary: PublicEnniskillen Public School
Elementary: PublicM J Hobbs Senior Public School
Elementary: PublicGrandview Public School
Elementary: PublicCartwright Central Public School
Elementary: PublicSeneca Trail Public School Elementary School
Elementary: PublicSt. Thomas Aquinas Catholic Secondary School
Secondary: CatholicCentre for Individual Studies
Secondary: PublicCourtice Secondary School
Secondary: PublicSt. Stephen Catholic Secondary School
Secondary: CatholicPort Perry High School
Secondary: PublicMaxwell Heights Secondary School
Secondary: Public
