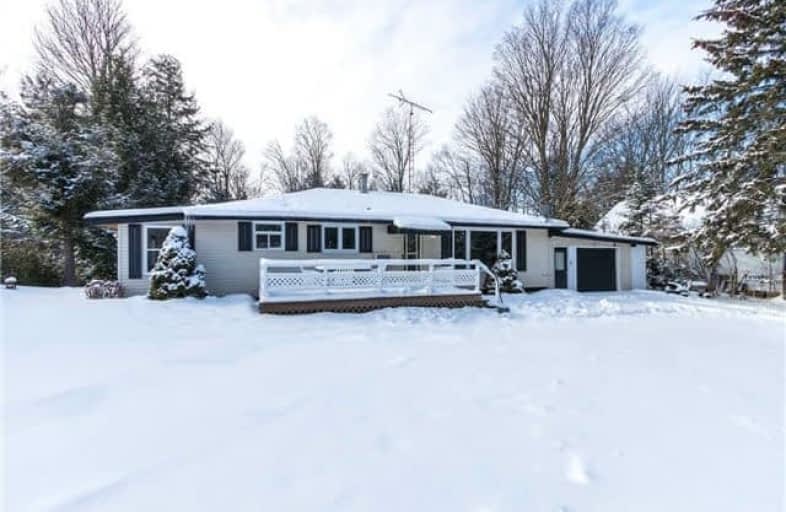Sold on Feb 14, 2018
Note: Property is not currently for sale or for rent.

-
Type: Detached
-
Style: Bungalow
-
Lot Size: 99.44 x 150 Feet
-
Age: No Data
-
Taxes: $2,243 per year
-
Days on Site: 7 Days
-
Added: Sep 07, 2019 (1 week on market)
-
Updated:
-
Last Checked: 2 months ago
-
MLS®#: E4038701
-
Listed By: Re/max jazz inc., brokerage
Often Sought, Seldom Found! Move-In Ready 2 Bdrm Bungalow With Garage Nestled Among The Pines In A Gated Private Community Near Blackstock. Situated On A Large Lot Backing Onto Creek On A Dead-End Road. This Updated Home Features A Bright, Open Concept Design With Lots Of Windows, Rustic Plank & Wood Feature Walls. L-Shaped White Kitchen With Separate Dining Area Overlooks The Large Living Area With Fireplace & Picture Window.
Extras
Convenient Separate Side Entry To Large Sun Porch/Laundry. Includes Use Of Common Areas (Community Events, Banquet Hall, Huge Pool, Playground, Picnic Grounds, Sports Field For Soccer & Baseball, & More!).Common Elements Fees $134.50/Month
Property Details
Facts for 84 Tannenweg, Scugog
Status
Days on Market: 7
Last Status: Sold
Sold Date: Feb 14, 2018
Closed Date: Mar 08, 2018
Expiry Date: Jun 06, 2018
Sold Price: $328,000
Unavailable Date: Feb 14, 2018
Input Date: Feb 08, 2018
Property
Status: Sale
Property Type: Detached
Style: Bungalow
Area: Scugog
Community: Blackstock
Availability Date: 30-60
Inside
Bedrooms: 2
Bathrooms: 1
Kitchens: 1
Rooms: 5
Den/Family Room: No
Air Conditioning: Wall Unit
Fireplace: No
Laundry Level: Main
Central Vacuum: N
Washrooms: 1
Utilities
Electricity: Available
Gas: No
Cable: Available
Telephone: Available
Building
Basement: Crawl Space
Heat Type: Other
Heat Source: Propane
Exterior: Vinyl Siding
Exterior: Wood
Elevator: N
UFFI: No
Water Supply Type: Drilled Well
Water Supply: Well
Special Designation: Unknown
Parking
Driveway: Private
Garage Spaces: 2
Garage Type: Attached
Covered Parking Spaces: 6
Total Parking Spaces: 7
Fees
Tax Year: 2017
Tax Legal Description: Lot 32 Plan 40M 2455 Together With An Undivided
Taxes: $2,243
Land
Cross Street: East 1/4 Line & Edge
Municipality District: Scugog
Fronting On: East
Pool: None
Sewer: Septic
Lot Depth: 150 Feet
Lot Frontage: 99.44 Feet
Waterfront: None
Additional Media
- Virtual Tour: http://show-vid.com/view/bpbwb2x4
Rooms
Room details for 84 Tannenweg, Scugog
| Type | Dimensions | Description |
|---|---|---|
| Living Main | 3.64 x 5.62 | Laminate, Fireplace, Window |
| Dining Main | 3.64 x 4.05 | Laminate |
| Kitchen Main | 7.15 x 3.64 | Laminate, Eat-In Kitchen |
| Master Main | 4.87 x 3.29 | Laminate |
| 2nd Br Main | 2.47 x 3.29 | Laminate |
| Sunroom Main | 3.52 x 2.17 | Laminate |
| Utility Main | 1.89 x 2.20 | Laminate |
| XXXXXXXX | XXX XX, XXXX |
XXXX XXX XXXX |
$XXX,XXX |
| XXX XX, XXXX |
XXXXXX XXX XXXX |
$XXX,XXX |
| XXXXXXXX XXXX | XXX XX, XXXX | $328,000 XXX XXXX |
| XXXXXXXX XXXXXX | XXX XX, XXXX | $319,000 XXX XXXX |

Hampton Junior Public School
Elementary: PublicEnniskillen Public School
Elementary: PublicM J Hobbs Senior Public School
Elementary: PublicGrandview Public School
Elementary: PublicDr George Hall Public School
Elementary: PublicCartwright Central Public School
Elementary: PublicSt. Thomas Aquinas Catholic Secondary School
Secondary: CatholicCentre for Individual Studies
Secondary: PublicCourtice Secondary School
Secondary: PublicSt. Stephen Catholic Secondary School
Secondary: CatholicPort Perry High School
Secondary: PublicMaxwell Heights Secondary School
Secondary: Public

