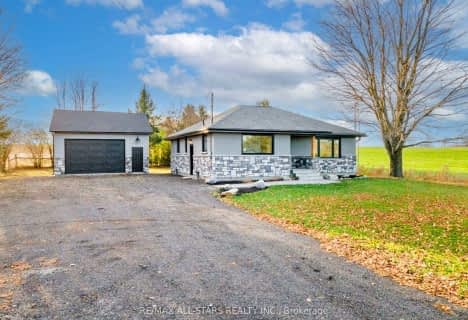Sold on Apr 25, 2016
Note: Property is not currently for sale or for rent.

-
Type: Farm
-
Style: 2-Storey
-
Lot Size: 166 x 0 Acres
-
Age: No Data
-
Taxes: $4,751 per year
-
Days on Site: 100 Days
-
Added: Jan 16, 2016 (3 months on market)
-
Updated:
-
Last Checked: 1 month ago
-
MLS®#: E3395194
-
Listed By: Main street realty ltd., brokerage
166 Acres Of Endless Possibilities And Gorgeous Sunset Views! Nearly All Workable. The 80' X 40' Heated Shop With 18' Clear Ceilings Will Satisfy Any Professional Tradesman Or Extreme Hobbyist! Solidly Built, Open Concept House Features Amazing Views From Every Room. House Has Good Bones And Character But Requires Some Finishing Touches To Make It Your Own. Full Lower Level Walk-Out Perfect For In-Law Suite.
Extras
Located On A Quiet Country Road 10 Mins. From Either Uxbridge Or Port Perry And Under 1 Hr. To The Gta. Property Also Features A 100' Steel Hay Storage Barn, 1 Barn In Good Condition, A 2nd That Is Fair And A Large, Stocked Pond.
Property Details
Facts for 870 Scugog Line 12, Scugog
Status
Days on Market: 100
Last Status: Sold
Sold Date: Apr 25, 2016
Closed Date: Sep 16, 2016
Expiry Date: May 31, 2016
Sold Price: $1,250,000
Unavailable Date: Apr 25, 2016
Input Date: Jan 16, 2016
Property
Status: Sale
Property Type: Farm
Style: 2-Storey
Area: Scugog
Community: Rural Scugog
Availability Date: Tba
Inside
Bedrooms: 3
Bathrooms: 3
Kitchens: 1
Rooms: 8
Den/Family Room: Yes
Air Conditioning: None
Fireplace: No
Laundry Level: Main
Washrooms: 3
Utilities
Electricity: Yes
Gas: No
Cable: No
Telephone: Yes
Building
Basement: Sep Entrance
Basement 2: W/O
Heat Type: Forced Air
Heat Source: Oil
Exterior: Brick
Water Supply Type: Bored Well
Water Supply: Well
Special Designation: Unknown
Other Structures: Barn
Other Structures: Workshop
Parking
Driveway: Private
Garage Spaces: 2
Garage Type: Detached
Covered Parking Spaces: 10
Fees
Tax Year: 2015
Tax Legal Description: Pt Lots 8 & 9 Conc 11 Reach
Taxes: $4,751
Highlights
Feature: Clear View
Feature: Lake/Pond
Feature: Tiled/Drainage
Land
Cross Street: Highway 12 And Scugo
Municipality District: Scugog
Fronting On: South
Pool: None
Sewer: Septic
Lot Frontage: 166 Acres
Lot Irregularities: 166 Acres
Acres: 100+
Waterfront: None
Additional Media
- Virtual Tour: http://tours.panapix.com/idx/814913
Rooms
Room details for 870 Scugog Line 12, Scugog
| Type | Dimensions | Description |
|---|---|---|
| Dining Main | 5.79 x 3.96 | Hardwood Floor |
| Kitchen Main | 5.79 x 5.22 | Centre Island, Pantry |
| Living Main | 5.91 x 9.14 | Hardwood Floor, Cathedral Ceiling |
| Family Main | 5.76 x 3.89 | |
| Laundry Main | 3.48 x 3.89 | Ceramic Floor |
| Master 2nd | 5.79 x 6.80 | Hardwood Floor, 4 Pc Ensuite, Vaulted Ceiling |
| 2nd Br 2nd | 3.84 x 5.12 | Vaulted Ceiling |
| 3rd Br 2nd | 3.99 x 5.79 | Vaulted Ceiling |
| Bathroom 2nd | 3.75 x 2.34 | 4 Pc Ensuite |
| XXXXXXXX | XXX XX, XXXX |
XXXX XXX XXXX |
$X,XXX,XXX |
| XXX XX, XXXX |
XXXXXX XXX XXXX |
$X,XXX,XXX | |
| XXXXXXXX | XXX XX, XXXX |
XXXXXXXX XXX XXXX |
|
| XXX XX, XXXX |
XXXXXX XXX XXXX |
$X,XXX,XXX | |
| XXXXXXXX | XXX XX, XXXX |
XXXXXXXX XXX XXXX |
|
| XXX XX, XXXX |
XXXXXX XXX XXXX |
$X,XXX,XXX |
| XXXXXXXX XXXX | XXX XX, XXXX | $1,250,000 XXX XXXX |
| XXXXXXXX XXXXXX | XXX XX, XXXX | $1,250,000 XXX XXXX |
| XXXXXXXX XXXXXXXX | XXX XX, XXXX | XXX XXXX |
| XXXXXXXX XXXXXX | XXX XX, XXXX | $1,350,000 XXX XXXX |
| XXXXXXXX XXXXXXXX | XXX XX, XXXX | XXX XXXX |
| XXXXXXXX XXXXXX | XXX XX, XXXX | $1,375,000 XXX XXXX |

Good Shepherd Catholic School
Elementary: CatholicGreenbank Public School
Elementary: PublicSunderland Public School
Elementary: PublicUxbridge Public School
Elementary: PublicS A Cawker Public School
Elementary: PublicJoseph Gould Public School
Elementary: PublicÉSC Saint-Charles-Garnier
Secondary: CatholicBrock High School
Secondary: PublicBrooklin High School
Secondary: PublicPort Perry High School
Secondary: PublicUxbridge Secondary School
Secondary: PublicSinclair Secondary School
Secondary: Public- 2 bath
- 3 bed
- 1100 sqft
21250 Highway 12, Scugog, Ontario • L9P 1R3 • Rural Scugog
- 1 bath
- 4 bed
- 1100 sqft
925 Cragg Road, Scugog, Ontario • L9P 1R3 • Rural Scugog


