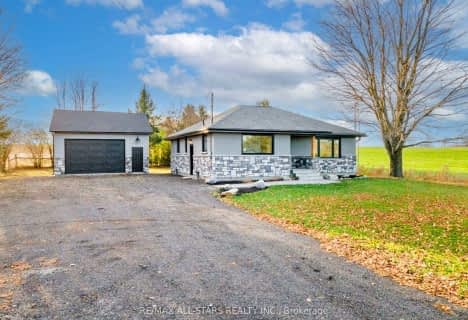Sold on Apr 10, 2017
Note: Property is not currently for sale or for rent.

-
Type: Rural Resid
-
Style: 2-Storey
-
Size: 2500 sqft
-
Lot Size: 386.85 x 2806.15 Feet
-
Age: 16-30 years
-
Taxes: $5,193 per year
-
Days on Site: 9 Days
-
Added: Sep 07, 2019 (1 week on market)
-
Updated:
-
Last Checked: 2 months ago
-
MLS®#: E3747621
-
Listed By: Re/max all-stars realty inc., brokerage
Spectacular Forest Setting, This Confederation Log Home Sits On 25 Acres With Managed Forest Tax Program In Effect Renewable Every 10 Yrs, Buyer To Apply. Open Concept. Main Fl, Cathedral Ceiling, Fl To Ceiling Stone Wood Burning F/P, Pine Plank Fl, Gorgeous Master Retreat With Wood Burning F/P With His & Hers Closets. Workshop Over Garage With Hardwood Fl, Wood Stove, Would Make Awesome Office/Nany Space, W/O Basement Has 2nd Kitchen, Bath And Bedroom
Extras
Appliances,Propane Furnace December 2016, Hot Water Tank And 2 Fridges, 2 Stoves, 1 Washer, 1 Dryer, 1 Dishwasher, Septic Pumped 2016. Propane Tank Rental $65 Per Year. Pressure Treated Wood Foundation.
Property Details
Facts for 961 Blue Mountain Road, Scugog
Status
Days on Market: 9
Last Status: Sold
Sold Date: Apr 10, 2017
Closed Date: Jul 21, 2017
Expiry Date: Sep 25, 2017
Sold Price: $975,000
Unavailable Date: Apr 10, 2017
Input Date: Apr 01, 2017
Property
Status: Sale
Property Type: Rural Resid
Style: 2-Storey
Size (sq ft): 2500
Age: 16-30
Area: Scugog
Community: Rural Scugog
Availability Date: July 2017
Inside
Bedrooms: 2
Bedrooms Plus: 1
Bathrooms: 3
Kitchens: 1
Kitchens Plus: 1
Rooms: 7
Den/Family Room: Yes
Air Conditioning: None
Fireplace: Yes
Washrooms: 3
Utilities
Electricity: Yes
Gas: No
Cable: No
Telephone: Yes
Building
Basement: Finished
Basement 2: Full
Heat Type: Forced Air
Heat Source: Propane
Exterior: Log
Water Supply: Well
Special Designation: Unknown
Parking
Driveway: Private
Garage Spaces: 2
Garage Type: Attached
Covered Parking Spaces: 6
Fees
Tax Year: 2016
Tax Legal Description: Pt Lt 10 Con 13 Reach Pt 4 40Rd21 Scugog
Taxes: $5,193
Highlights
Feature: Clear View
Feature: Grnbelt/Conserv
Feature: Rolling
Feature: Wooded/Treed
Land
Cross Street: Blue Mtn Rd & Hwy 12
Municipality District: Scugog
Fronting On: North
Parcel Number: 268150044
Pool: Abv Grnd
Sewer: Septic
Lot Depth: 2806.15 Feet
Lot Frontage: 386.85 Feet
Lot Irregularities: 25.02 Acres - Irregul
Acres: 25-49.99
Waterfront: None
Additional Media
- Virtual Tour: http://tours.panapix.com/idx/169933
Rooms
Room details for 961 Blue Mountain Road, Scugog
| Type | Dimensions | Description |
|---|---|---|
| Kitchen Main | 3.40 x 3.50 | W/O To Deck, Centre Island, Linoleum |
| Breakfast Main | 2.44 x 4.00 | |
| Dining Main | 4.25 x 4.32 | Hardwood Floor |
| Living Main | 4.13 x 9.59 | Hardwood Floor, Fireplace, Cathedral Ceiling |
| Family Main | 5.24 x 7.15 | Hardwood Floor, Sunken Room, Bay Window |
| Master 2nd | 5.33 x 7.12 | Fireplace, Cathedral Ceiling, Double Closet |
| Br 2nd | 3.90 x 4.00 | Hardwood Floor, Closet |
| Loft 2nd | 3.45 x 3.96 | O/Looks Living |
| Workshop Main | 6.40 x 7.40 | Hardwood Floor, Wood Stove |
| Kitchen Lower | 3.91 x 4.01 | Walk-Out |
| Living Lower | 4.01 x 4.10 | Combined W/Kitchen |
| Br Lower | 3.93 x 4.20 | Closet |
| XXXXXXXX | XXX XX, XXXX |
XXXX XXX XXXX |
$XXX,XXX |
| XXX XX, XXXX |
XXXXXX XXX XXXX |
$XXX,XXX |
| XXXXXXXX XXXX | XXX XX, XXXX | $975,000 XXX XXXX |
| XXXXXXXX XXXXXX | XXX XX, XXXX | $989,900 XXX XXXX |

Good Shepherd Catholic School
Elementary: CatholicGreenbank Public School
Elementary: PublicSunderland Public School
Elementary: PublicS A Cawker Public School
Elementary: PublicJoseph Gould Public School
Elementary: PublicR H Cornish Public School
Elementary: PublicÉSC Saint-Charles-Garnier
Secondary: CatholicBrock High School
Secondary: PublicBrooklin High School
Secondary: PublicPort Perry High School
Secondary: PublicUxbridge Secondary School
Secondary: PublicSinclair Secondary School
Secondary: Public- 2 bath
- 3 bed
- 1100 sqft
21250 Highway 12, Scugog, Ontario • L9P 1R3 • Rural Scugog

