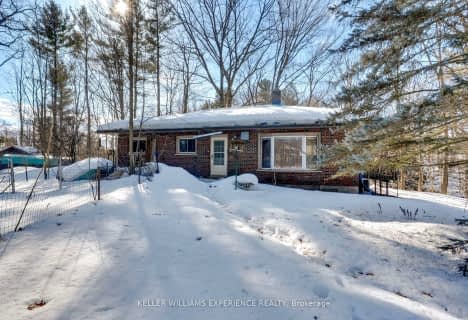
ÉÉC Samuel-de-Champlain
Elementary: Catholic
3.76 km
Couchiching Heights Public School
Elementary: Public
2.85 km
Monsignor Lee Separate School
Elementary: Catholic
3.93 km
Orchard Park Elementary School
Elementary: Public
3.39 km
Lions Oval Public School
Elementary: Public
4.36 km
Notre Dame Catholic School
Elementary: Catholic
4.42 km
Orillia Campus
Secondary: Public
5.02 km
Gravenhurst High School
Secondary: Public
30.32 km
Patrick Fogarty Secondary School
Secondary: Catholic
2.71 km
Twin Lakes Secondary School
Secondary: Public
6.20 km
Orillia Secondary School
Secondary: Public
4.14 km
Eastview Secondary School
Secondary: Public
32.00 km


