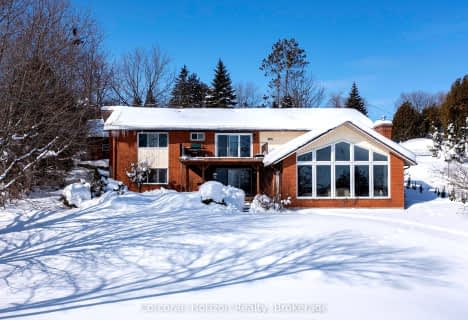Sold on May 05, 2021
Note: Property is not currently for sale or for rent.

-
Type: Detached
-
Style: 2-Storey
-
Lot Size: 0 x 0 Acres
-
Age: 16-30 years
-
Taxes: $2,594 per year
-
Days on Site: 2 Days
-
Added: Jul 04, 2023 (2 days on market)
-
Updated:
-
Last Checked: 1 month ago
-
MLS®#: S6308781
-
Listed By: Right at home realty inc. brokerage
You will be truly impressed when entering this property. At the end of the winding drive unfolds this magnificent 3 full car garage home. Majestically sitting within 19.5 acres of beautiful land. The interior was created to impress. Stunning granite counters show off in this very large open concept eat-in kitchen. As you continue your tour, your eyes are drawn to the full wall stone fireplace in the oversized sunken living room. Dinning area has a massive window for so much natural light. Main floor laundry. We complete the main floor tour with a stunning primary suite complete with sitting room and large primary bath oasis. The upper level contains 3 lrg bedrooms and a warm and enviting ready nook. The lower level will truly impress. Walk out from spacious rec room which has a beautiful fireplace. Separate games/gym room. Storage an utility rooms. Another bedroom and wait til you see the very large mud room complete with built in benches. This is a very private p
Property Details
Facts for 1198 Division Road East, Severn
Status
Days on Market: 2
Last Status: Sold
Sold Date: May 05, 2021
Closed Date: May 26, 2021
Expiry Date: Jul 30, 2021
Sold Price: $1,499,900
Unavailable Date: Nov 30, -0001
Input Date: May 03, 2021
Prior LSC: Sold
Property
Status: Sale
Property Type: Detached
Style: 2-Storey
Age: 16-30
Area: Severn
Community: Rural Severn
Availability Date: FLEX
Assessment Amount: $678,000
Assessment Year: 2016
Inside
Bedrooms: 4
Bedrooms Plus: 1
Bathrooms: 4
Kitchens: 1
Rooms: 13
Air Conditioning: Central Air
Fireplace: No
Washrooms: 4
Building
Basement: Finished
Basement 2: Full
Exterior: Brick
Exterior: Concrete
Elevator: N
Water Supply Type: Drilled Well
Parking
Driveway: Pvt Double
Covered Parking Spaces: 13
Total Parking Spaces: 16
Fees
Tax Year: 2021
Tax Legal Description: PT LT 1 CN 5 NORTH ORILLIA PT 2 51R24306; SEVERN
Taxes: $2,594
Land
Cross Street: Burnside Line Past O
Municipality District: Severn
Fronting On: North
Parcel Number: 585830197
Pool: None
Sewer: Septic
Lot Irregularities: 19.11 Acres
Acres: 10-24.99
Zoning: RES
Rooms
Room details for 1198 Division Road East, Severn
| Type | Dimensions | Description |
|---|---|---|
| Kitchen Main | 7.31 x 4.87 | |
| Breakfast Main | 4.72 x 3.04 | |
| Living Main | 5.86 x 4.34 | |
| Dining Main | 8.53 x 4.26 | |
| Prim Bdrm Main | 5.79 x 3.96 | Ensuite Bath |
| Sitting Main | 5.48 x 3.96 | |
| Br 2nd | 3.96 x 3.35 | |
| Br 2nd | 6.09 x 4.26 | |
| Br 2nd | 5.48 x 3.65 | |
| Br Lower | 5.48 x 4.26 | |
| Rec Lower | 3.04 x 3.04 |
| XXXXXXXX | XXX XX, XXXX |
XXXX XXX XXXX |
$X,XXX,XXX |
| XXX XX, XXXX |
XXXXXX XXX XXXX |
$X,XXX,XXX | |
| XXXXXXXX | XXX XX, XXXX |
XXXXXXXX XXX XXXX |
|
| XXX XX, XXXX |
XXXXXX XXX XXXX |
$X,XXX,XXX | |
| XXXXXXXX | XXX XX, XXXX |
XXXX XXX XXXX |
$X,XXX,XXX |
| XXX XX, XXXX |
XXXXXX XXX XXXX |
$X,XXX,XXX | |
| XXXXXXXX | XXX XX, XXXX |
XXXXXXX XXX XXXX |
|
| XXX XX, XXXX |
XXXXXX XXX XXXX |
$X,XXX,XXX |
| XXXXXXXX XXXX | XXX XX, XXXX | $1,850,000 XXX XXXX |
| XXXXXXXX XXXXXX | XXX XX, XXXX | $1,950,000 XXX XXXX |
| XXXXXXXX XXXXXXXX | XXX XX, XXXX | XXX XXXX |
| XXXXXXXX XXXXXX | XXX XX, XXXX | $1,950,000 XXX XXXX |
| XXXXXXXX XXXX | XXX XX, XXXX | $1,499,900 XXX XXXX |
| XXXXXXXX XXXXXX | XXX XX, XXXX | $1,499,900 XXX XXXX |
| XXXXXXXX XXXXXXX | XXX XX, XXXX | XXX XXXX |
| XXXXXXXX XXXXXX | XXX XX, XXXX | $1,099,500 XXX XXXX |

ÉÉC Samuel-de-Champlain
Elementary: CatholicCouchiching Heights Public School
Elementary: PublicMonsignor Lee Separate School
Elementary: CatholicOrchard Park Elementary School
Elementary: PublicLions Oval Public School
Elementary: PublicNotre Dame Catholic School
Elementary: CatholicOrillia Campus
Secondary: PublicGravenhurst High School
Secondary: PublicPatrick Fogarty Secondary School
Secondary: CatholicTwin Lakes Secondary School
Secondary: PublicOrillia Secondary School
Secondary: PublicEastview Secondary School
Secondary: Public- 4 bath
- 4 bed
- 3500 sqft
1831 Woods Bay Road, Severn, Ontario • L3V 0V7 • Rural Severn

