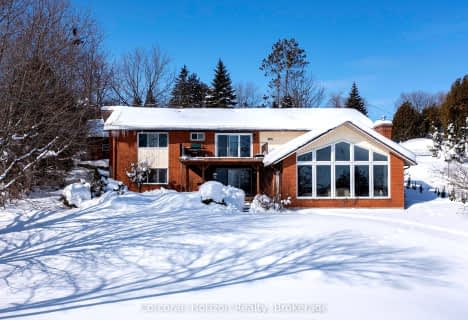
ÉÉC Samuel-de-Champlain
Elementary: CatholicCouchiching Heights Public School
Elementary: PublicMonsignor Lee Separate School
Elementary: CatholicOrchard Park Elementary School
Elementary: PublicLions Oval Public School
Elementary: PublicNotre Dame Catholic School
Elementary: CatholicOrillia Campus
Secondary: PublicGravenhurst High School
Secondary: PublicPatrick Fogarty Secondary School
Secondary: CatholicTwin Lakes Secondary School
Secondary: PublicOrillia Secondary School
Secondary: PublicEastview Secondary School
Secondary: Public- 4 bath
- 4 bed
- 2500 sqft
1083 Line 15 Line North, Oro Medonte, Ontario • L3V 8J1 • Rural Oro-Medonte



