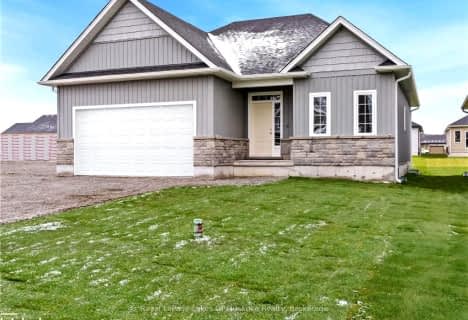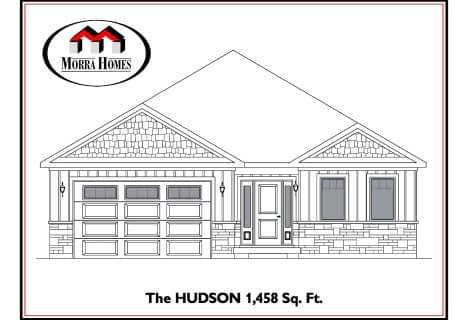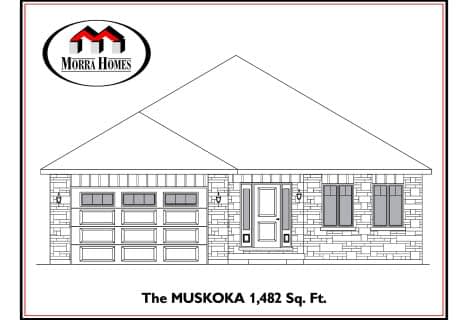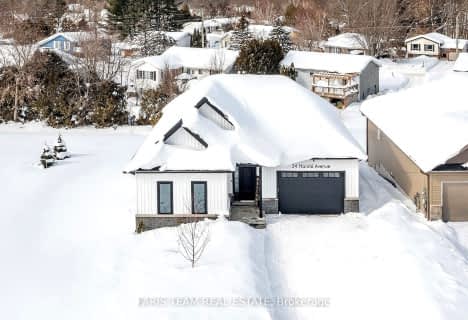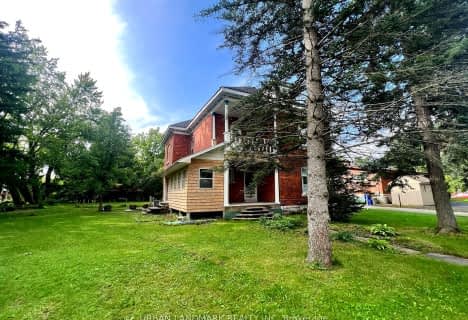
Warminster Elementary School
Elementary: Public
9.66 km
St Antoine Daniel Catholic School
Elementary: Catholic
12.49 km
Coldwater Public School
Elementary: Public
2.23 km
Marchmont Public School
Elementary: Public
12.95 km
Notre Dame Catholic School
Elementary: Catholic
16.19 km
Tay Shores Public School
Elementary: Public
13.35 km
North Simcoe Campus
Secondary: Public
20.84 km
Orillia Campus
Secondary: Public
19.11 km
Patrick Fogarty Secondary School
Secondary: Catholic
17.08 km
Twin Lakes Secondary School
Secondary: Public
19.23 km
St Theresa's Separate School
Secondary: Catholic
20.76 km
Orillia Secondary School
Secondary: Public
17.84 km


