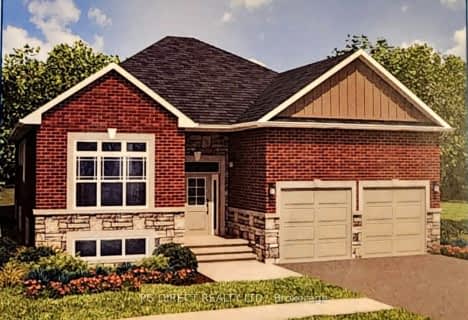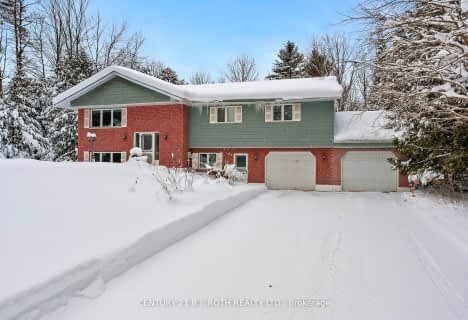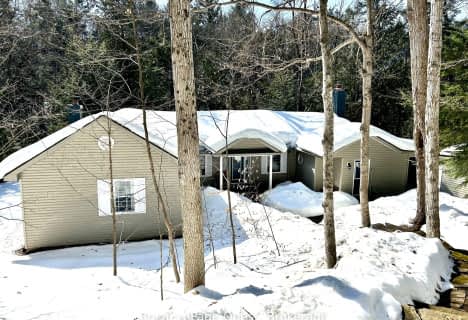
ÉÉC Samuel-de-Champlain
Elementary: Catholic
4.02 km
Couchiching Heights Public School
Elementary: Public
4.52 km
Marchmont Public School
Elementary: Public
1.88 km
Orchard Park Elementary School
Elementary: Public
4.17 km
Harriett Todd Public School
Elementary: Public
5.47 km
Notre Dame Catholic School
Elementary: Catholic
2.88 km
Orillia Campus
Secondary: Public
5.65 km
St Joseph's Separate School
Secondary: Catholic
29.44 km
Patrick Fogarty Secondary School
Secondary: Catholic
3.91 km
Twin Lakes Secondary School
Secondary: Public
5.81 km
Orillia Secondary School
Secondary: Public
4.36 km
Eastview Secondary School
Secondary: Public
29.19 km






