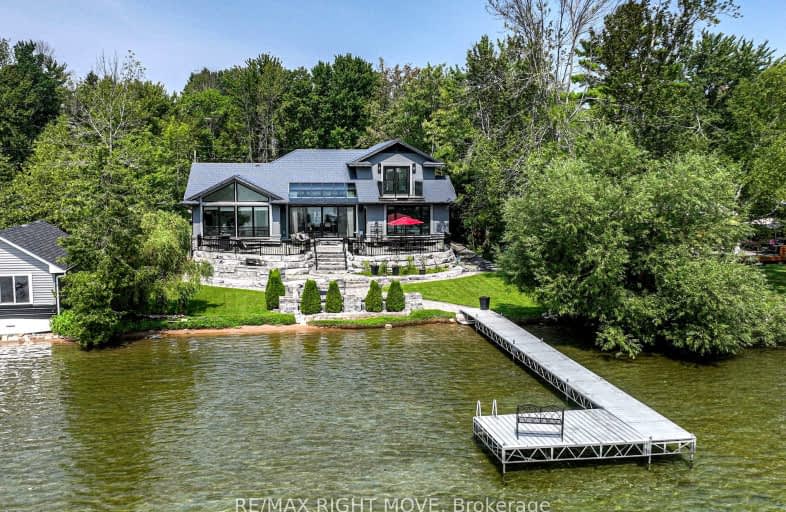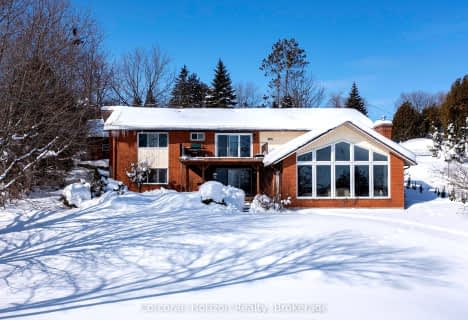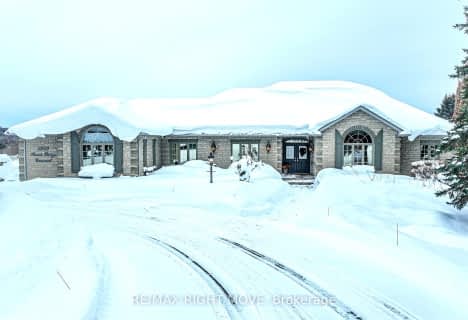Car-Dependent
- Almost all errands require a car.
Somewhat Bikeable
- Most errands require a car.

ÉÉC Samuel-de-Champlain
Elementary: CatholicSt Bernard's Separate School
Elementary: CatholicCouchiching Heights Public School
Elementary: PublicMonsignor Lee Separate School
Elementary: CatholicOrchard Park Elementary School
Elementary: PublicLions Oval Public School
Elementary: PublicOrillia Campus
Secondary: PublicGravenhurst High School
Secondary: PublicPatrick Fogarty Secondary School
Secondary: CatholicTwin Lakes Secondary School
Secondary: PublicOrillia Secondary School
Secondary: PublicEastview Secondary School
Secondary: Public-
Couchiching Beach Park
Terry Fox Cir, Orillia ON 2.72km -
Centennial Park
Orillia ON 3.17km -
Veterans Memorial Park
Orillia ON 3.38km
-
President's Choice Financial ATM
1029 Brodie Dr, Severn ON L3V 0V2 1.92km -
CIBC
394 Laclie St, Orillia ON L3V 4P5 2.02km -
CoinFlip Bitcoin ATM
463 W St N, Orillia ON L3V 5G1 2.45km
- 4 bath
- 4 bed
- 3000 sqft
1263 Hawk Ridge Crescent, Severn, Ontario • L3V 0Y6 • Rural Severn




