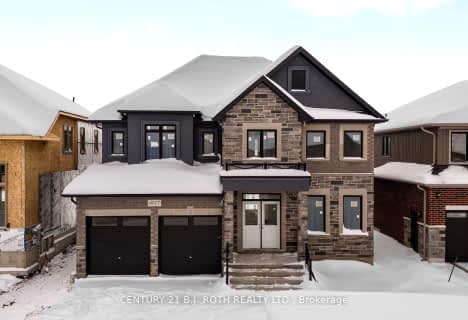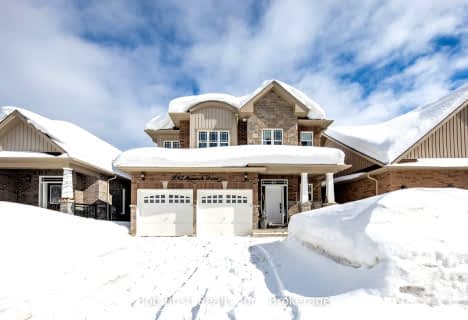
ÉÉC Samuel-de-Champlain
Elementary: Catholic
4.66 km
Warminster Elementary School
Elementary: Public
4.67 km
Marchmont Public School
Elementary: Public
1.13 km
Orchard Park Elementary School
Elementary: Public
5.09 km
Harriett Todd Public School
Elementary: Public
5.37 km
Notre Dame Catholic School
Elementary: Catholic
2.60 km
Orillia Campus
Secondary: Public
6.11 km
St Joseph's Separate School
Secondary: Catholic
27.12 km
Patrick Fogarty Secondary School
Secondary: Catholic
5.14 km
Twin Lakes Secondary School
Secondary: Public
5.49 km
Orillia Secondary School
Secondary: Public
4.85 km
Eastview Secondary School
Secondary: Public
26.88 km








