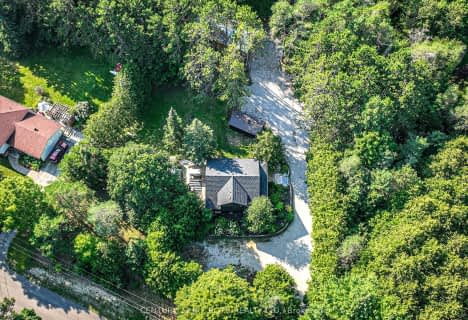
ÉÉC Samuel-de-Champlain
Elementary: Catholic
5.15 km
Warminster Elementary School
Elementary: Public
4.17 km
Marchmont Public School
Elementary: Public
0.89 km
Orchard Park Elementary School
Elementary: Public
5.57 km
Harriett Todd Public School
Elementary: Public
5.88 km
Notre Dame Catholic School
Elementary: Catholic
3.11 km
Orillia Campus
Secondary: Public
6.62 km
St Joseph's Separate School
Secondary: Catholic
26.99 km
Patrick Fogarty Secondary School
Secondary: Catholic
5.59 km
Twin Lakes Secondary School
Secondary: Public
6.00 km
Orillia Secondary School
Secondary: Public
5.35 km
Eastview Secondary School
Secondary: Public
26.78 km


