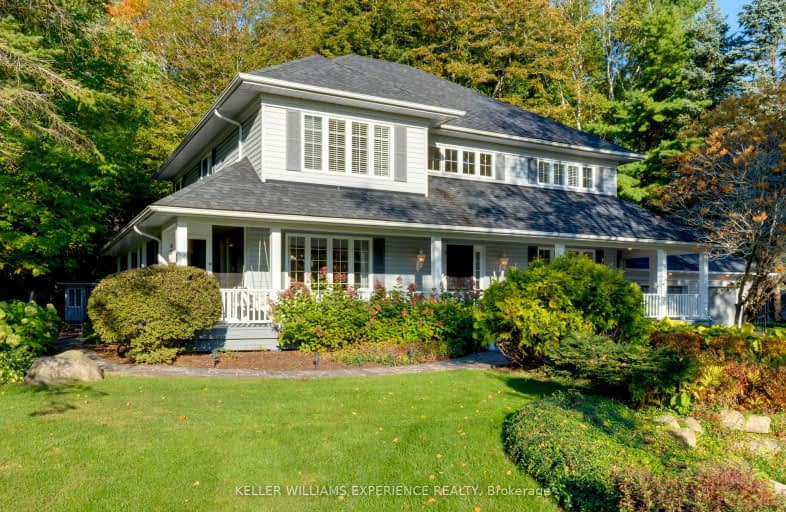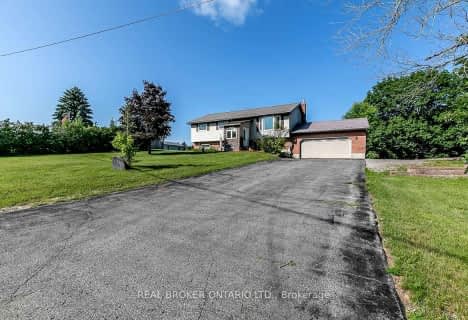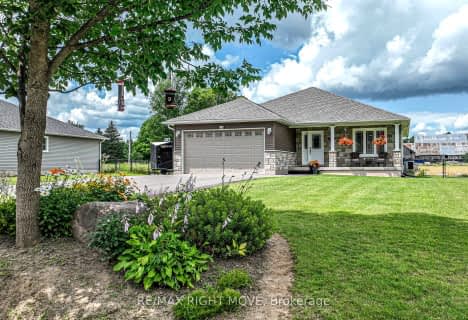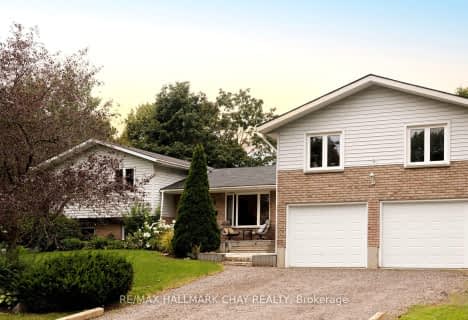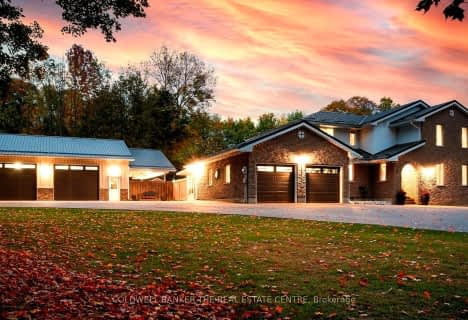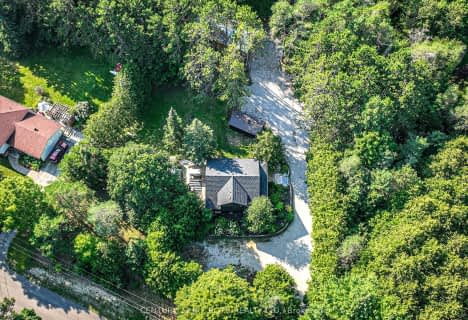Car-Dependent
- Almost all errands require a car.
Somewhat Bikeable
- Most errands require a car.

ÉÉC Samuel-de-Champlain
Elementary: CatholicWarminster Elementary School
Elementary: PublicMarchmont Public School
Elementary: PublicOrchard Park Elementary School
Elementary: PublicHarriett Todd Public School
Elementary: PublicNotre Dame Catholic School
Elementary: CatholicOrillia Campus
Secondary: PublicSt Joseph's Separate School
Secondary: CatholicPatrick Fogarty Secondary School
Secondary: CatholicTwin Lakes Secondary School
Secondary: PublicOrillia Secondary School
Secondary: PublicEastview Secondary School
Secondary: Public-
State & Main Kitchen & Bar
3281 Monarch Drive, Orillia, ON L3V 7W7 4.68km -
St. Louis Bar and Grill
685 University Avenue, Orillia, ON L3V 8K8 5.14km -
McCabes Eatery & Lounge
201 Woodside Drive, Orillia, ON L3V 6T4 5.45km
-
Tim Hortons
9110 Hwy 12 West, Orillia, ON L3V 6H2 0.82km -
McDonald's
2 - 8023 Highway 12, Orillia, ON L3V 0E7 4.31km -
Tim Hortons
3295 Monarch Drive, Orillia, ON L3V 7Z4 4.6km
-
Anytime Fitness
3275 Monarch Drive, Unit 7, Orillia, ON L3V 7W7 4.73km -
Crunch Fitness
26 West Street N, Orillia, ON L3V 5B8 6.96km -
Nourish Yoga & Wellness Studio
Orillia, ON L3V 5A9 7.16km
-
Food Basics Pharmacy
975 West Ridge Boulevard, Orillia, ON L3V 8A3 4.7km -
Zehrs
289 Coldwater Road, Orillia, ON L3V 6J3 5.65km -
Shoppers Drug Mart
55 Front Street, Orillia, ON L3V 4R0 7.19km
-
Tim Hortons
9110 Hwy 12 West, Orillia, ON L3V 6H2 0.82km -
Butter Chicken Roti
975 W Ridge Blvd, Orillia, ON L3V 7W7 4.7km -
McDonald's
2 - 8023 Highway 12, Orillia, ON L3V 0E7 4.31km
-
Orillia Square Mall
1029 Brodie Drive, Severn, ON L3V 6H4 5.49km -
Michaels
1325B SE Everett Mall Way 3260.78km -
The Home Depot
3225 Monarch Drive, Orillia, ON L3V 7Z4 4.56km
-
Food Basics
975 Westridge Boulevard, Orillia, ON L3V 8A3 4.31km -
Country Produce
301 Westmount Drive N, Orillia, ON L3V 6Y4 5.35km -
Jason's No Frills
1029 Brodie Drive, Orillia, ON L3V 6H4 5.65km
-
Coulsons General Store & Farm Supply
RR 2, Oro Station, ON L0L 2E0 16.88km -
LCBO
534 Bayfield Street, Barrie, ON L4M 5A2 28.8km -
Dial a Bottle
Barrie, ON L4N 9A9 35.2km
-
Master Lube Rust Check
91 Laclie Street, Orillia, ON L3V 4M9 7.14km -
Canadian Tire Gas+
135 West Street S, Orillia, ON L3V 5G7 7.31km -
Sunshine Superwash
184 Front Street S, Orillia, ON L3V 4K1 7.82km
-
Galaxy Cinemas Orillia
865 W Ridge Boulevard, Orillia, ON L3V 8B3 4.68km -
Sunset Drive-In
134 4 Line S, Shanty Bay, ON L0L 2L0 19.95km -
Cineplex - North Barrie
507 Cundles Road E, Barrie, ON L4M 0G9 27.44km
-
Orillia Public Library
36 Mississaga Street W, Orillia, ON L3V 3A6 6.94km -
Barrie Public Library - Painswick Branch
48 Dean Avenue, Barrie, ON L4N 0C2 32.31km -
Midland Public Library
320 King Street, Midland, ON L4R 3M6 32.99km
-
Soldiers' Memorial Hospital
170 Colborne Street W, Orillia, ON L3V 2Z3 6.74km -
Soldier's Memorial Hospital
170 Colborne Street W, Orillia, ON L3V 2Z3 6.74km -
Vitalaire Healthcare
190 Memorial Avenue, Orillia, ON L3V 5X6 7.05km
-
Couchiching Conservancy
1485 Division Rd W, Orillia ON L3V 6H2 2.35km -
Odas Park
3.28km -
Clayt French Park
114 Atlantis Dr, Orillia ON 4.03km
