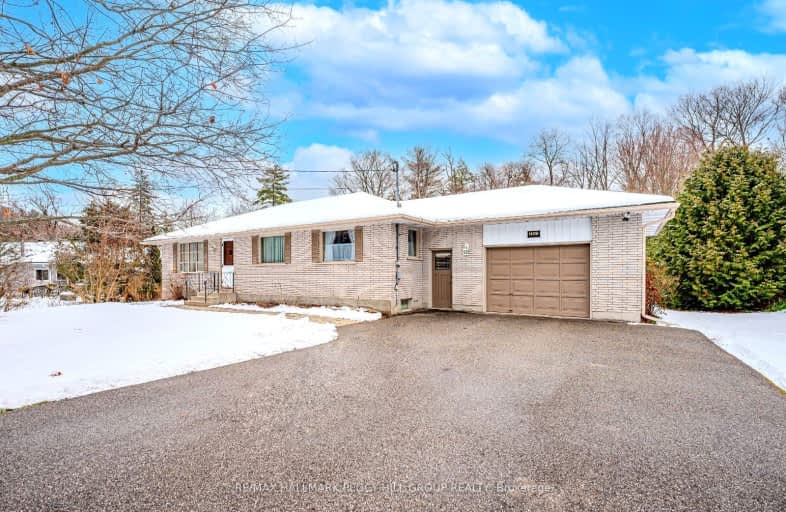Car-Dependent
- Almost all errands require a car.
10
/100
Somewhat Bikeable
- Most errands require a car.
32
/100

ÉÉC Samuel-de-Champlain
Elementary: Catholic
6.61 km
Couchiching Heights Public School
Elementary: Public
4.96 km
Severn Shores Public School
Elementary: Public
3.72 km
Monsignor Lee Separate School
Elementary: Catholic
6.12 km
Orchard Park Elementary School
Elementary: Public
6.02 km
Lions Oval Public School
Elementary: Public
6.69 km
Orillia Campus
Secondary: Public
7.16 km
Gravenhurst High School
Secondary: Public
27.43 km
Patrick Fogarty Secondary School
Secondary: Catholic
5.36 km
Twin Lakes Secondary School
Secondary: Public
8.90 km
Orillia Secondary School
Secondary: Public
6.89 km
Eastview Secondary School
Secondary: Public
35.72 km
-
Couchiching Beach Park
Terry Fox Cir, Orillia ON 6.12km -
Centennial Park
Orillia ON 6.57km -
Veterans Memorial Park
Orillia ON 6.76km
-
President's Choice Financial ATM
1029 Brodie Dr, Severn ON L3V 0V2 4.84km -
Scotiabank
5884 Rama Rd, Orillia ON L3V 6H6 5.24km -
Scotiabank
1094 Barrydowne Rd at la, Rama ON L0K 1T0 5.31km


