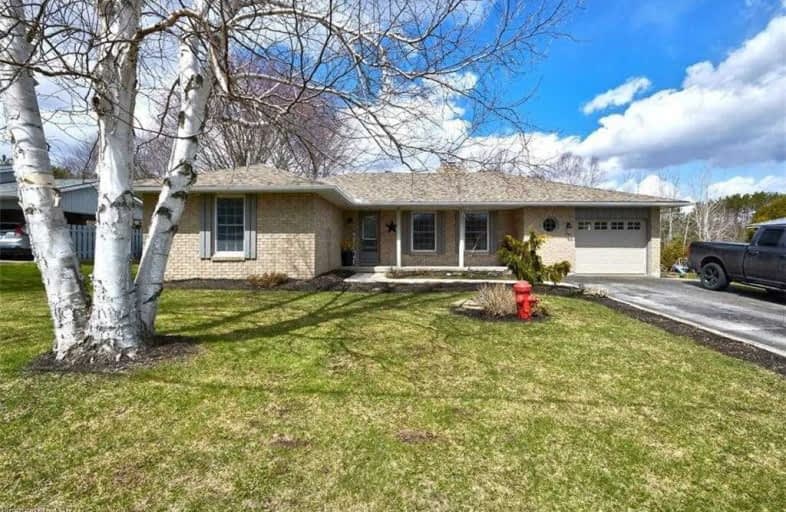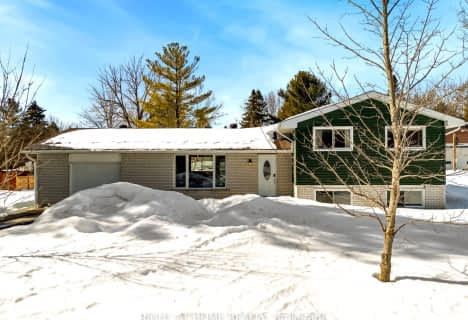Sold on Jul 28, 2020
Note: Property is not currently for sale or for rent.

-
Type: Detached
-
Style: Bungalow
-
Size: 1500 sqft
-
Lot Size: 99 x 149 Feet
-
Age: 31-50 years
-
Taxes: $2,700 per year
-
Days on Site: 75 Days
-
Added: May 14, 2020 (2 months on market)
-
Updated:
-
Last Checked: 1 month ago
-
MLS®#: S4761291
-
Listed By: Re/max orillia realty (1996) ltd., brokerage
Sought After And Not Often Available Is The True Ranch All Brick Bungalow On A Mature Level Landscaped Lot. Nothing To Do But Move In And Enjoy. Lg Eat-In Kit W/ A Brick Accent Wall W/ Garden Doors To A Lg Deck & Hot Tub. Convenient Entrance From The Garage As Well As The Back Deck W/ Laundry & 3Pc Bath. Living Room W/ Lovely Gas Fpc Complimented W/ A Brick Accent Wall & Built In Shelves. 3 Bedrooms On This Level, Master With Double Closets And A 4Pc Bath.
Extras
Inclusions: Dishwasher, Dryer, Fridge, Stove, Washer, Hot Tub, Window Coverings Exclusions: Beer Fridge And Work Bench In Hobby Rm, Plastic Shelving In Basement, Mirrors In Spare Bedrooms, Fibreglass Shed And Fire Hydrant.
Property Details
Facts for 2048 Avery Lane, Severn
Status
Days on Market: 75
Last Status: Sold
Sold Date: Jul 28, 2020
Closed Date: Aug 25, 2020
Expiry Date: Aug 24, 2020
Sold Price: $600,000
Unavailable Date: Jul 28, 2020
Input Date: May 14, 2020
Property
Status: Sale
Property Type: Detached
Style: Bungalow
Size (sq ft): 1500
Age: 31-50
Area: Severn
Community: Marchmont
Availability Date: Tba
Inside
Bedrooms: 3
Bedrooms Plus: 1
Bathrooms: 2
Kitchens: 1
Rooms: 9
Den/Family Room: No
Air Conditioning: Central Air
Fireplace: Yes
Washrooms: 2
Building
Basement: Full
Basement 2: Part Fin
Heat Type: Forced Air
Heat Source: Gas
Exterior: Brick
Water Supply: Well
Special Designation: Unknown
Parking
Driveway: Private
Garage Spaces: 1
Garage Type: Attached
Covered Parking Spaces: 4
Total Parking Spaces: 5
Fees
Tax Year: 2020
Tax Legal Description: Pcl 22-1, Sec M54, Lot 22, Plan M54, North Orillia
Taxes: $2,700
Land
Cross Street: Avery/Gillett
Municipality District: Severn
Fronting On: North
Parcel Number: 585860131
Pool: None
Sewer: Septic
Lot Depth: 149 Feet
Lot Frontage: 99 Feet
Zoning: R1
Rooms
Room details for 2048 Avery Lane, Severn
| Type | Dimensions | Description |
|---|---|---|
| Living Main | 3.38 x 5.48 | |
| Kitchen Main | 5.52 x 4.14 | |
| Mudroom Main | 1.73 x 3.32 | |
| Master Main | 4.39 x 3.38 | |
| 2nd Br Main | 2.77 x 3.08 | |
| 3rd Br Main | 3.69 x 2.77 | |
| Rec Lower | 8.41 x 3.66 | |
| 4th Br Lower | 4.69 x 4.08 | |
| Other Lower | 3.59 x 3.81 | |
| Other Lower | 4.88 x 1.52 |
| XXXXXXXX | XXX XX, XXXX |
XXXX XXX XXXX |
$XXX,XXX |
| XXX XX, XXXX |
XXXXXX XXX XXXX |
$XXX,XXX |
| XXXXXXXX XXXX | XXX XX, XXXX | $600,000 XXX XXXX |
| XXXXXXXX XXXXXX | XXX XX, XXXX | $609,999 XXX XXXX |

ÉÉC Samuel-de-Champlain
Elementary: CatholicWarminster Elementary School
Elementary: PublicMarchmont Public School
Elementary: PublicOrchard Park Elementary School
Elementary: PublicHarriett Todd Public School
Elementary: PublicNotre Dame Catholic School
Elementary: CatholicOrillia Campus
Secondary: PublicSt Joseph's Separate School
Secondary: CatholicPatrick Fogarty Secondary School
Secondary: CatholicTwin Lakes Secondary School
Secondary: PublicOrillia Secondary School
Secondary: PublicEastview Secondary School
Secondary: Public- 2 bath
- 3 bed
- 1100 sqft
4006 Line 13 North, Oro Medonte, Ontario • L0K 1E0 • Warminister



