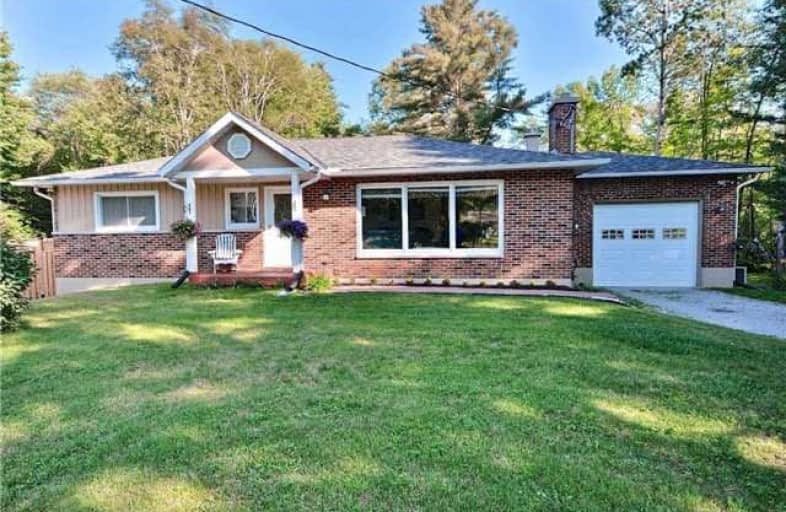
ÉÉC Samuel-de-Champlain
Elementary: Catholic
6.74 km
Couchiching Heights Public School
Elementary: Public
5.07 km
Severn Shores Public School
Elementary: Public
3.60 km
Monsignor Lee Separate School
Elementary: Catholic
6.23 km
Orchard Park Elementary School
Elementary: Public
6.14 km
Lions Oval Public School
Elementary: Public
6.80 km
Orillia Campus
Secondary: Public
7.27 km
Gravenhurst High School
Secondary: Public
27.32 km
Patrick Fogarty Secondary School
Secondary: Catholic
5.48 km
Twin Lakes Secondary School
Secondary: Public
9.02 km
Orillia Secondary School
Secondary: Public
7.02 km
Eastview Secondary School
Secondary: Public
35.85 km


