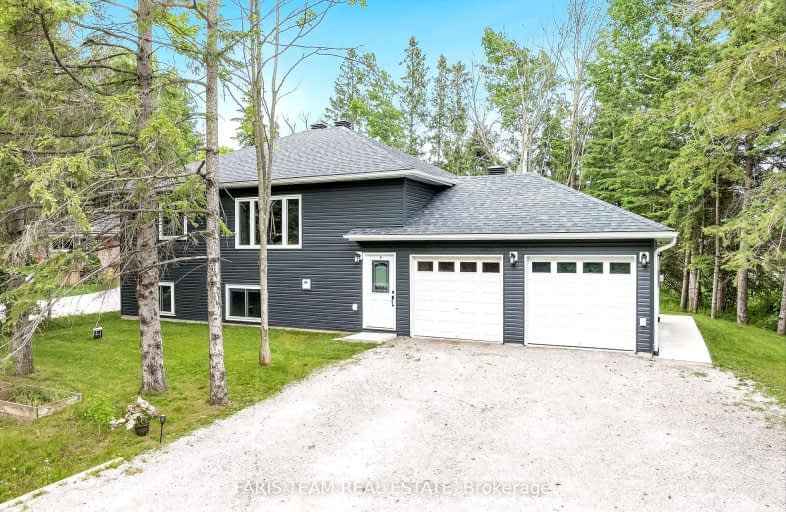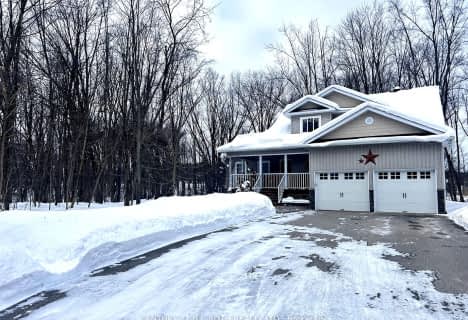
Car-Dependent
- Almost all errands require a car.
Somewhat Bikeable
- Most errands require a car.

ÉÉC Samuel-de-Champlain
Elementary: CatholicCouchiching Heights Public School
Elementary: PublicSevern Shores Public School
Elementary: PublicMonsignor Lee Separate School
Elementary: CatholicOrchard Park Elementary School
Elementary: PublicLions Oval Public School
Elementary: PublicOrillia Campus
Secondary: PublicGravenhurst High School
Secondary: PublicPatrick Fogarty Secondary School
Secondary: CatholicTwin Lakes Secondary School
Secondary: PublicOrillia Secondary School
Secondary: PublicEastview Secondary School
Secondary: Public-
Simcoe Yard House Pub
5899 Rama Road, Rama, ON L3V 6H6 5.8km -
Fire Starter Lounge
5899 Rama Road, Orillia, ON L3V 6H6 5.55km -
Washago Village Restaurant
9620 Ontario 11 S, Washago, ON L0K 2B0 6.14km
-
Starbucks
825 Highway 11 N, Orillia, ON L3V 6S2 7.62km -
Bedrock Cafe
9393 11 Highway N, Orillia, ON L3V 0Y8 5.04km -
Tim Hortons
5882 Rama Rd, Rama, ON L3V 6H6 5.58km
-
Crunch Fitness
26 West Street N, Orillia, ON L3V 5B8 7.36km -
Anytime Fitness
3275 Monarch Drive, Unit 7, Orillia, ON L3V 7W7 8.01km -
Nourish Yoga & Wellness Studio
Orillia, ON L3V 5A9 7.36km
-
Shoppers Drug Mart
55 Front Street, Orillia, ON L3V 4R0 7.05km -
Zehrs
289 Coldwater Road, Orillia, ON L3V 6J3 7.74km -
Food Basics Pharmacy
975 West Ridge Boulevard, Orillia, ON L3V 8A3 8.69km
-
Subway
Timber Creek Plaza, 8873 Highway 11 N, Cumberland Beach, ON L0K 1G0 2.63km -
Burrito Boyz
8873 Highway 11 N, Severn, ON L0K 1G0 2.73km -
Webers
Highway 11, Orillia, ON L3V 6S2 3km
-
Orillia Square Mall
1029 Brodie Drive, Severn, ON L3V 6H4 5.21km -
Canadian Tire
1029 Brodie Drive, Orillia, ON L3V 0V2 5.37km -
Dollar Tree
4435 Burnside Line, Orillia, ON L3V 7X8 5.5km
-
Jason's No Frills
1029 Brodie Drive, Orillia, ON L3V 6H4 5.18km -
Metro
70 Front Street N, Orillia, ON L3V 4R8 7.02km -
Country Produce
301 Westmount Drive N, Orillia, ON L3V 6Y4 7.63km
-
Coulsons General Store & Farm Supply
RR 2, Oro Station, ON L0L 2E0 23.68km -
LCBO
534 Bayfield Street, Barrie, ON L4M 5A2 37.7km -
Beer Store
118W - 505 Highway, Unit 14, Bracebridge, ON P1L 1X1 41.59km
-
Husky Gas
8873 Higway 11 NB, Cumberland Beach, ON 2.45km -
Shell Gas
9305 Hwy 11 NB & Bramshott Ave, Cumberland Beach, ON 4.65km -
Ultramar
9279 Hwy 11 NB & Knight Ave, Cumberland Beach, ON 4.52km
-
Galaxy Cinemas Orillia
865 W Ridge Boulevard, Orillia, ON L3V 8B3 8.37km -
Sunset Drive-In
134 4 Line S, Shanty Bay, ON L0L 2L0 27.93km -
Muskoka Drive In Theatre
1001 Theatre Rd, Gravenhurst, ON P1P 1R3 30.09km
-
Orillia Public Library
36 Mississaga Street W, Orillia, ON L3V 3A6 7.49km -
Midland Public Library
320 King Street, Midland, ON L4R 3M6 38.48km -
Honey Harbour Public Library
2587 Honey Harbour Road, Muskoka District Municipality, ON P0C 38.94km
-
Soldiers' Memorial Hospital
170 Colborne Street W, Orillia, ON L3V 2Z3 7.89km -
Soldier's Memorial Hospital
170 Colborne Street W, Orillia, ON L3V 2Z3 7.89km -
Royal Victoria Hospital
201 Georgian Drive, Barrie, ON L4M 6M2 35.18km






