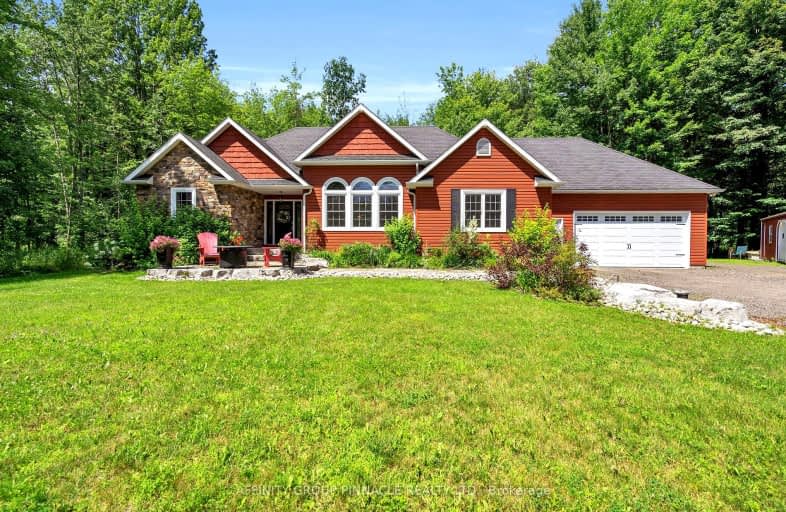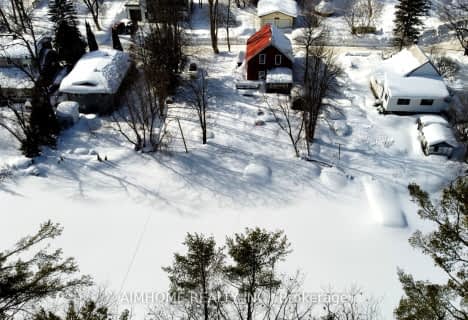Car-Dependent
- Almost all errands require a car.
5
/100
Somewhat Bikeable
- Most errands require a car.
28
/100

K P Manson Public School
Elementary: Public
1.71 km
Rama Central Public School
Elementary: Public
6.30 km
Gravenhurst Public School
Elementary: Public
17.06 km
Couchiching Heights Public School
Elementary: Public
16.61 km
Severn Shores Public School
Elementary: Public
8.01 km
Monsignor Lee Separate School
Elementary: Catholic
17.71 km
Orillia Campus
Secondary: Public
18.65 km
Gravenhurst High School
Secondary: Public
16.94 km
Patrick Fogarty Secondary School
Secondary: Catholic
17.07 km
Twin Lakes Secondary School
Secondary: Public
20.51 km
Trillium Lakelands' AETC's
Secondary: Public
30.60 km
Orillia Secondary School
Secondary: Public
18.58 km







