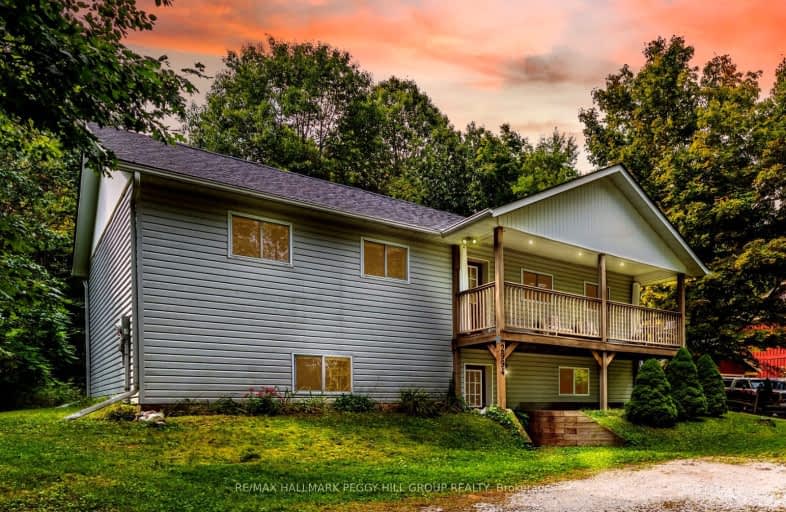Car-Dependent
- Almost all errands require a car.
Somewhat Bikeable
- Most errands require a car.

K P Manson Public School
Elementary: PublicRama Central Public School
Elementary: PublicUptergrove Public School
Elementary: PublicGravenhurst Public School
Elementary: PublicMuskoka Beechgrove Public School
Elementary: PublicSevern Shores Public School
Elementary: PublicOrillia Campus
Secondary: PublicGravenhurst High School
Secondary: PublicPatrick Fogarty Secondary School
Secondary: CatholicTwin Lakes Secondary School
Secondary: PublicTrillium Lakelands' AETC's
Secondary: PublicOrillia Secondary School
Secondary: Public-
Franklin Park
Severn Bridge ON 8.66km -
O E l C Kitchen
7098 Rama Rd, Severn Bridge ON L0K 1L0 10.08km -
Multisport Gravenhurst Tri
Torrance ON 16.77km
-
TD Canada Trust ATM
Ultramar-2900 Blvd de Portland, Gravenhurst ON J1L 1R8 12.13km -
TD Bank Financial Group
2303 Hwy 11, Gravenhurst ON P1P 0C8 12.13km -
BMO Bank of Montreal
225 Edward St, Gravenhurst ON P1P 1K8 15.17km










