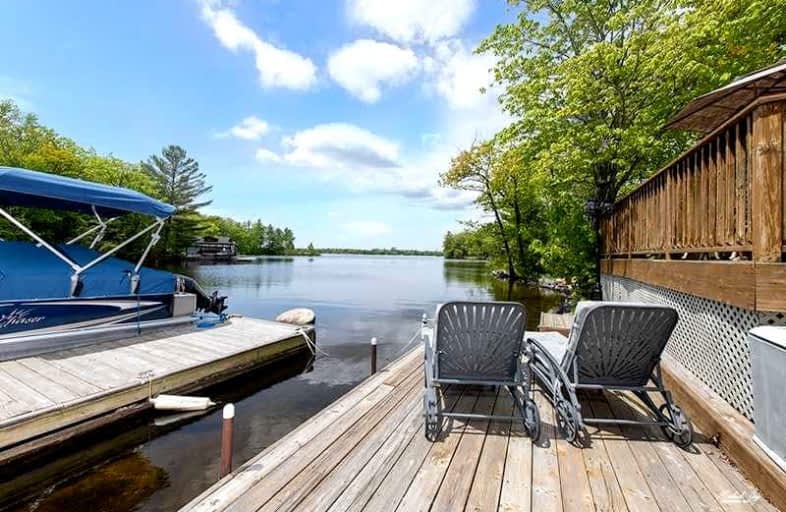Sold on Jun 16, 2022
Note: Property is not currently for sale or for rent.

-
Type: Detached
-
Style: Sidesplit 3
-
Size: 1100 sqft
-
Lot Size: 107.87 x 188.43 Feet
-
Age: 16-30 years
-
Taxes: $4,905 per year
-
Days on Site: 8 Days
-
Added: Jun 08, 2022 (1 week on market)
-
Updated:
-
Last Checked: 1 month ago
-
MLS®#: S5651423
-
Listed By: Royal lepage in touch realty, brokerage
Little Lake Of Gloucester Pool Paved Municipal Rd Access Dream Cottage Or Year-Round Home With Recent Updates. All Day South Exposure & Nightly Western Sunsets. Fronting On 107 Ft Of Sandy Shoreline This Level Lot Has Multi Tier Decks And Entertainment Spaces. 3 Beds, 2 Baths, Great Rm, Shared Dining/Living Area & Modern Chefs Kitchen & Updated Bath W/ Heated Floor. Lakeside Muskoka Rm Is The Heart Of The Cottage. Enjoy Mornings Or Evenings With Coffee In Hand Or A Cold Beverage With Friends & Family. Laundry Rm Is A Few Steps Away & All Updated Water Filtration System. Storage Within Double Dry Boathouse, Double Vehicle Garage & Separate Third Storage Building. Georgian Bay Is An Easy Boat Ride Thru Lock 45 In Port Severn! Loads To Do And Explore Without Going Through The Locks With The Many Restaurants & Destinations Available By Boat From Your Own Beachfront. The Lake Is Great For Extended Boat Rides, Water Activities, Fishing & Swimming.
Extras
By Vehicle, This Cottage Is Close To Golf, Movies, Town And Many Amenities. Just 1.5 Hrs From The Gta.
Property Details
Facts for 3426 Russell Drive, Severn
Status
Days on Market: 8
Last Status: Sold
Sold Date: Jun 16, 2022
Closed Date: Jul 22, 2022
Expiry Date: Oct 28, 2022
Sold Price: $1,545,000
Unavailable Date: Jun 16, 2022
Input Date: Jun 08, 2022
Property
Status: Sale
Property Type: Detached
Style: Sidesplit 3
Size (sq ft): 1100
Age: 16-30
Area: Severn
Community: Port Severn
Availability Date: Flexible
Assessment Amount: $530,000
Assessment Year: 2022
Inside
Bedrooms: 3
Bathrooms: 2
Kitchens: 1
Rooms: 10
Den/Family Room: Yes
Air Conditioning: Central Air
Fireplace: Yes
Laundry Level: Lower
Washrooms: 2
Utilities
Electricity: Yes
Cable: Yes
Telephone: Yes
Building
Basement: Finished
Basement 2: Half
Heat Type: Forced Air
Heat Source: Propane
Exterior: Vinyl Siding
Water Supply Type: Lake/River
Water Supply: Other
Special Designation: Unknown
Other Structures: Garden Shed
Parking
Driveway: Private
Garage Spaces: 2
Garage Type: Detached
Covered Parking Spaces: 6
Total Parking Spaces: 8
Fees
Tax Year: 2022
Tax Legal Description: Lt 18 Pl 1543 Tay; Severn Pin 585990149
Taxes: $4,905
Land
Cross Street: Narrows Rd & Russell
Municipality District: Severn
Fronting On: West
Parcel Number: 585990149
Pool: None
Sewer: Septic
Lot Depth: 188.43 Feet
Lot Frontage: 107.87 Feet
Lot Irregularities: 107.87 X Irregular
Acres: .50-1.99
Zoning: Sr2
Waterfront: Direct
Water Body Name: Gloucester Pool
Water Body Type: Lake
Water Frontage: 32
Access To Property: Yr Rnd Municpal Rd
Water Features: Boathouse
Water Features: Dock
Shoreline: Sandy
Shoreline: Shallow
Shoreline Exposure: Sw
Rural Services: Cable
Rural Services: Electrical
Waterfront Accessory: Dry Boathouse-Double
Water Delivery Features: Water Treatmnt
Additional Media
- Virtual Tour: https://www.cottageshack.com/3426-russell-drive.html
Rooms
Room details for 3426 Russell Drive, Severn
| Type | Dimensions | Description |
|---|---|---|
| Living Ground | 13.33 x 19.75 | |
| Dining Ground | 11.00 x 11.50 | |
| Kitchen Ground | 9.00 x 12.17 | |
| Sunroom Ground | 7.67 x 24.58 | |
| Foyer Ground | 8.58 x 9.50 | |
| Bathroom Ground | 3.25 x 6.41 | 2 Pc Bath |
| 2nd Br Ground | 9.50 x 10.75 | |
| Prim Bdrm 2nd | 10.50 x 13.00 | |
| 3rd Br 2nd | 8.91 x 12.58 | |
| Bathroom 2nd | 6.00 x 9.00 | 3 Pc Bath |
| Family Bsmt | 12.58 x 12.91 | |
| Laundry Bsmt | 6.00 x 9.00 |
| XXXXXXXX | XXX XX, XXXX |
XXXX XXX XXXX |
$X,XXX,XXX |
| XXX XX, XXXX |
XXXXXX XXX XXXX |
$X,XXX,XXX | |
| XXXXXXXX | XXX XX, XXXX |
XXXXXXX XXX XXXX |
|
| XXX XX, XXXX |
XXXXXX XXX XXXX |
$X,XXX,XXX |
| XXXXXXXX XXXX | XXX XX, XXXX | $1,545,000 XXX XXXX |
| XXXXXXXX XXXXXX | XXX XX, XXXX | $1,659,000 XXX XXXX |
| XXXXXXXX XXXXXXX | XXX XX, XXXX | XXX XXXX |
| XXXXXXXX XXXXXX | XXX XX, XXXX | $1,499,000 XXX XXXX |

Honey Harbour Public School
Elementary: PublicSacred Heart School
Elementary: CatholicSt Antoine Daniel Catholic School
Elementary: CatholicColdwater Public School
Elementary: PublicHuron Park Public School
Elementary: PublicTay Shores Public School
Elementary: PublicGeorgian Bay District Secondary School
Secondary: PublicNorth Simcoe Campus
Secondary: PublicÉcole secondaire Le Caron
Secondary: PublicElmvale District High School
Secondary: PublicPatrick Fogarty Secondary School
Secondary: CatholicSt Theresa's Separate School
Secondary: Catholic- 2 bath
- 3 bed
2043 Beman Point Lane, Severn, Ontario • L0K 1E0 • Rural Severn



