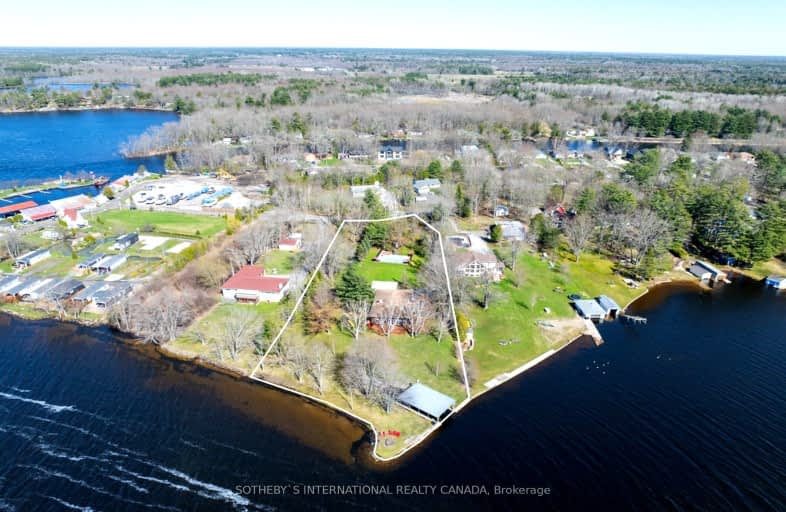Car-Dependent
- Almost all errands require a car.
Somewhat Bikeable
- Most errands require a car.

K P Manson Public School
Elementary: PublicRama Central Public School
Elementary: PublicGravenhurst Public School
Elementary: PublicMuskoka Beechgrove Public School
Elementary: PublicCouchiching Heights Public School
Elementary: PublicSevern Shores Public School
Elementary: PublicOrillia Campus
Secondary: PublicGravenhurst High School
Secondary: PublicPatrick Fogarty Secondary School
Secondary: CatholicTwin Lakes Secondary School
Secondary: PublicTrillium Lakelands' AETC's
Secondary: PublicOrillia Secondary School
Secondary: Public-
O E l C Kitchen
7098 Rama Rd, Severn Bridge ON L0K 1L0 11.28km -
Ungerman Gateway Park
Gravenhurst ON P1P 1N1 14.54km -
Tiki Lounge
165 Old Muskoka Rd, Gravenhurst ON P1P 1N3 15.52km
-
TD Bank Financial Group
2303 Hwy 11, Gravenhurst ON P1P 0C8 10.59km -
BMO Bank of Montreal
225 Edward St, Gravenhurst ON P1P 1K8 12.6km -
CIBC
1190 Muskoka Rd S, Gravenhurst ON P1P 1K9 12.89km


