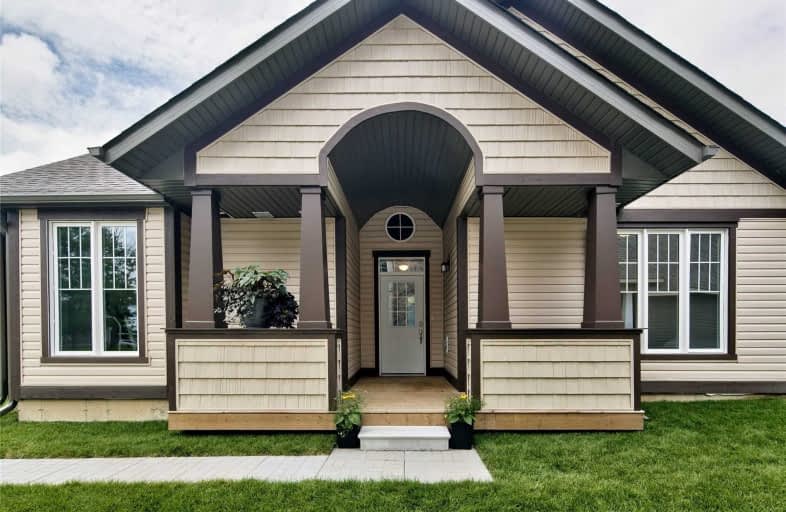
3D Walkthrough

Honey Harbour Public School
Elementary: Public
9.77 km
Sacred Heart School
Elementary: Catholic
10.88 km
St Antoine Daniel Catholic School
Elementary: Catholic
5.66 km
Coldwater Public School
Elementary: Public
12.88 km
Huron Park Public School
Elementary: Public
11.64 km
Tay Shores Public School
Elementary: Public
5.34 km
Georgian Bay District Secondary School
Secondary: Public
13.45 km
North Simcoe Campus
Secondary: Public
11.91 km
École secondaire Le Caron
Secondary: Public
15.57 km
Elmvale District High School
Secondary: Public
25.80 km
Patrick Fogarty Secondary School
Secondary: Catholic
31.44 km
St Theresa's Separate School
Secondary: Catholic
11.48 km


