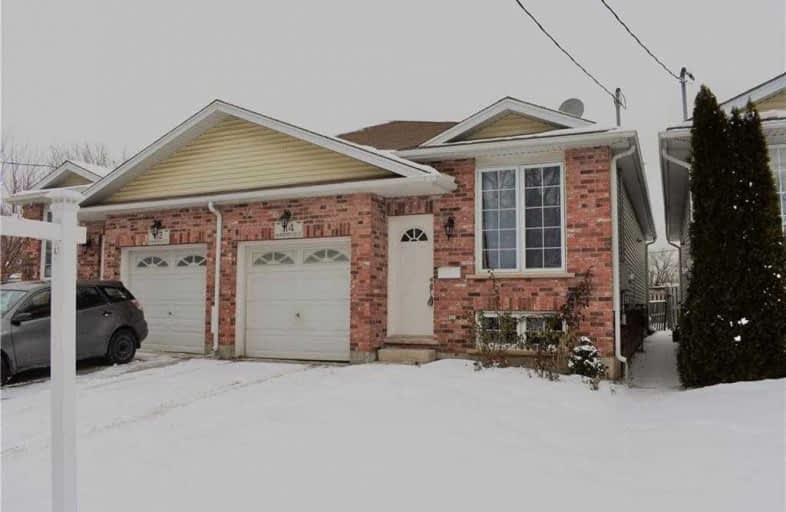
Graham Bell-Victoria Public School
Elementary: Public
1.23 km
Central Public School
Elementary: Public
0.43 km
Grandview Public School
Elementary: Public
1.66 km
Holy Cross School
Elementary: Catholic
1.29 km
Major Ballachey Public School
Elementary: Public
1.25 km
King George School
Elementary: Public
0.76 km
St. Mary Catholic Learning Centre
Secondary: Catholic
0.92 km
Grand Erie Learning Alternatives
Secondary: Public
0.93 km
Pauline Johnson Collegiate and Vocational School
Secondary: Public
1.59 km
St John's College
Secondary: Catholic
2.99 km
North Park Collegiate and Vocational School
Secondary: Public
2.58 km
Brantford Collegiate Institute and Vocational School
Secondary: Public
1.28 km







