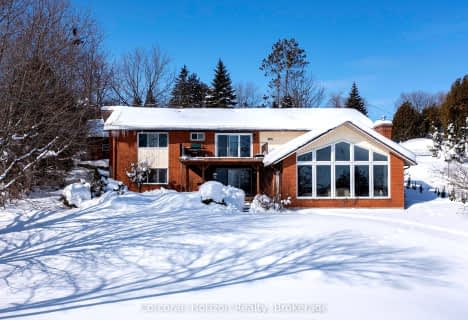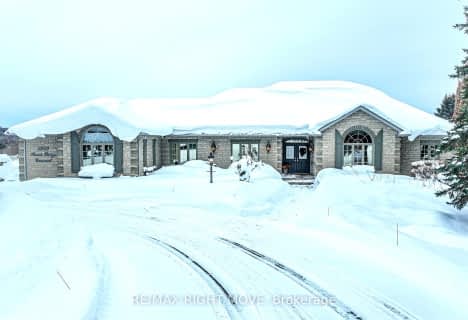Removed on May 09, 2025
Note: Property is not currently for sale or for rent.

-
Type: Detached
-
Style: Bungalow-Raised
-
Lot Size: 377 x 0 Acres
-
Age: 6-15 years
-
Taxes: $4,392 per year
-
Days on Site: 45 Days
-
Added: Jul 04, 2023 (1 month on market)
-
Updated:
-
Last Checked: 1 month ago
-
MLS®#: S6246324
-
Listed By: Simcoe hills real estate inc. brokerage
All the Country Benefits plus city conveniences . Pictures do not do it justice. Country estate on 7.37 acres on edge of town. Beautiful custom-built home, architecturally design for energy efficiency. A Perfect location, Less than three minutes to the mall, golf course & highway 11, under 5 to major shopping centers & amenities, ten minutes to three lakes, 15 minutes to ski hills. Ideal home for entertaining and extended family living. 4120 sq. ft. of living space. Six bedrooms, three bathrooms. In-law apartment in bright ,at grade ,walkout basement. High quality workmanship and materials. Spray foam insulation throughout home and garage. In floor, hot water radiant heating. Tile floors, solid maple cabinetry and new quartz counter top. Numerous windows and 4 walkouts positioned for best natural light and amazing sunrise/sunset views. Oversized composite Balcony full length of the house Stamped concrete patio and walkways. Heated in-ground salt water pool. Offers privacy, nature, night stars, birds, wildlife, fresh clean air & pure drinking water. Enough space for children & pets to safely, run free. Perennial gardens & Fruit trees. Front section is cleared with wide open views, the mid section is forested with openings and paths, the back section is a forested ravine with streams and ponds that backs onto the Trans Canada Trail. Large county estate homes for neighbors. No neighbors behind or directly across from you. tons of paved parking and ample space to add shops or barns. Its truly a rare find. See the feature sheet for list of upgrades and visit web site for more details.
Property Details
Facts for 3880 CARLYON Line, Severn
Status
Days on Market: 45
Last Status: Terminated
Sold Date: May 09, 2025
Closed Date: Nov 30, -0001
Expiry Date: Sep 30, 2022
Unavailable Date: Aug 17, 2022
Input Date: May 29, 2022
Prior LSC: Listing with no contract changes
Property
Status: Sale
Property Type: Detached
Style: Bungalow-Raised
Age: 6-15
Area: Severn
Availability Date: flexible
Assessment Amount: $521,000
Assessment Year: 2022
Inside
Bedrooms: 3
Bedrooms Plus: 3
Bathrooms: 3
Kitchens: 1
Kitchens Plus: 1
Rooms: 8
Washrooms: 3
Building
Basement: Finished
Basement 2: Full
Exterior: Stone
Exterior: Stucco/Plaster
Elevator: N
Water Supply Type: Drilled Well
Parking
Garage Spaces: 3
Covered Parking Spaces: 16
Total Parking Spaces: 19
Fees
Tax Year: 2021
Tax Legal Description: PT LT 1 CON 5 NORTH ORILLIA PT 2 51R32465; SEVERN
Taxes: $4,392
Highlights
Feature: Fenced Yard
Feature: Hospital
Land
Cross Street: Division Rd
Municipality District: Severn
Fronting On: West
Parcel Number: 585830181
Pool: Inground
Sewer: Septic
Lot Frontage: 377 Acres
Acres: 5-9.99
Zoning: AG
Access To Property: Yr Rnd Municpal Rd
Rooms
Room details for 3880 CARLYON Line, Severn
| Type | Dimensions | Description |
|---|---|---|
| Living Main | 4.27 x 5.59 | Heated Floor, Open Concept |
| Prim Bdrm Main | 3.76 x 4.78 | Ensuite Bath, Heated Floor, Tile Floor |
| Br Main | 3.35 x 4.42 | Heated Floor, Skylight, Tile Floor |
| Br Main | 3.35 x 3.76 | Heated Floor, Linen Closet |
| Bathroom Main | 1.52 x 2.39 | Heated Floor, Tile Floor |
| Br Lower | 4.50 x 4.55 | Heated Floor, Tile Floor |
| Br Lower | 3.17 x 3.63 | Heated Floor, Tile Floor |
| Br Lower | 2.82 x 3.56 | Heated Floor, Tile Floor |
| Bathroom Lower | 1.52 x 3.63 | Heated Floor, Hot Tub |
| XXXXXXXX | XXX XX, XXXX |
XXXX XXX XXXX |
$XXX,XXX |
| XXX XX, XXXX |
XXXXXX XXX XXXX |
$XXX,XXX | |
| XXXXXXXX | XXX XX, XXXX |
XXXX XXX XXXX |
$X,XXX,XXX |
| XXX XX, XXXX |
XXXXXX XXX XXXX |
$X,XXX,XXX | |
| XXXXXXXX | XXX XX, XXXX |
XXXXXXX XXX XXXX |
|
| XXX XX, XXXX |
XXXXXX XXX XXXX |
$X,XXX | |
| XXXXXXXX | XXX XX, XXXX |
XXXXXXX XXX XXXX |
|
| XXX XX, XXXX |
XXXXXX XXX XXXX |
$X,XXX,XXX | |
| XXXXXXXX | XXX XX, XXXX |
XXXXXXXX XXX XXXX |
|
| XXX XX, XXXX |
XXXXXX XXX XXXX |
$X,XXX,XXX |
| XXXXXXXX XXXX | XXX XX, XXXX | $105,687 XXX XXXX |
| XXXXXXXX XXXXXX | XXX XX, XXXX | $114,900 XXX XXXX |
| XXXXXXXX XXXX | XXX XX, XXXX | $1,500,000 XXX XXXX |
| XXXXXXXX XXXXXX | XXX XX, XXXX | $1,500,000 XXX XXXX |
| XXXXXXXX XXXXXXX | XXX XX, XXXX | XXX XXXX |
| XXXXXXXX XXXXXX | XXX XX, XXXX | $2,800 XXX XXXX |
| XXXXXXXX XXXXXXX | XXX XX, XXXX | XXX XXXX |
| XXXXXXXX XXXXXX | XXX XX, XXXX | $1,600,000 XXX XXXX |
| XXXXXXXX XXXXXXXX | XXX XX, XXXX | XXX XXXX |
| XXXXXXXX XXXXXX | XXX XX, XXXX | $1,800,000 XXX XXXX |

ÉÉC Samuel-de-Champlain
Elementary: CatholicCouchiching Heights Public School
Elementary: PublicMonsignor Lee Separate School
Elementary: CatholicOrchard Park Elementary School
Elementary: PublicLions Oval Public School
Elementary: PublicNotre Dame Catholic School
Elementary: CatholicOrillia Campus
Secondary: PublicGravenhurst High School
Secondary: PublicPatrick Fogarty Secondary School
Secondary: CatholicTwin Lakes Secondary School
Secondary: PublicOrillia Secondary School
Secondary: PublicEastview Secondary School
Secondary: Public- 3 bath
- 3 bed
- 3500 sqft
1348 Hawk Ridge Crescent, Severn, Ontario • L3V 0Y6 • Rural Severn
- 4 bath
- 4 bed
- 3500 sqft
1831 Woods Bay Road, Severn, Ontario • L3V 0V7 • Rural Severn
- 4 bath
- 4 bed
- 3000 sqft
1263 Hawk Ridge Crescent, Severn, Ontario • L3V 0Y6 • Rural Severn



