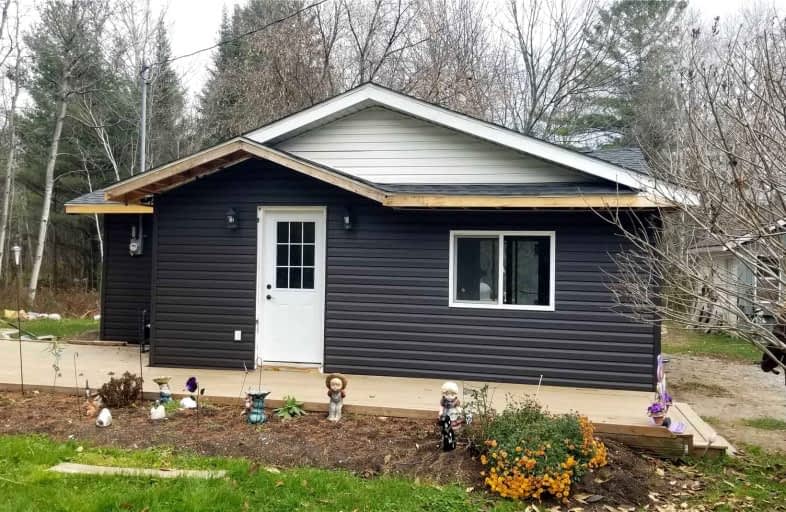Sold on Nov 24, 2021
Note: Property is not currently for sale or for rent.

-
Type: Detached
-
Style: Bungalow
-
Size: 700 sqft
-
Lot Size: 45.72 x 40.53 Metres
-
Age: 51-99 years
-
Taxes: $1,306 per year
-
Days on Site: 12 Days
-
Added: Nov 12, 2021 (1 week on market)
-
Updated:
-
Last Checked: 1 month ago
-
MLS®#: S5430886
-
Listed By: Re/max premier inc., brokerage
Sold "As Is" Mid Renovation. Pick Your Colours. New Windows, New Siding, Recently Reno 4Pc Bath W/ Walk In Shower. New Propane Furnace & Propane Air Conditioner. Great Big Lot Backing Onto A Ravine. Detached Garage, Long Driveway.
Extras
Sold "As Is" Mid Renovations. New Siding, New Windows, All Walls Are Open To The Studs. Agent Or Buyer To Verify All Measurements. Incl Windchaser Forester Rv.
Property Details
Facts for 3883 Burnside Line, Severn
Status
Days on Market: 12
Last Status: Sold
Sold Date: Nov 24, 2021
Closed Date: Dec 15, 2021
Expiry Date: Jan 12, 2022
Sold Price: $320,000
Unavailable Date: Nov 24, 2021
Input Date: Nov 12, 2021
Prior LSC: Listing with no contract changes
Property
Status: Sale
Property Type: Detached
Style: Bungalow
Size (sq ft): 700
Age: 51-99
Area: Severn
Community: Rural Severn
Availability Date: Asap
Inside
Bedrooms: 2
Bathrooms: 1
Kitchens: 1
Rooms: 5
Den/Family Room: No
Air Conditioning: Central Air
Fireplace: No
Laundry Level: Main
Central Vacuum: N
Washrooms: 1
Utilities
Electricity: Yes
Gas: No
Building
Basement: None
Heat Type: Forced Air
Heat Source: Propane
Exterior: Vinyl Siding
UFFI: No
Energy Certificate: N
Water Supply Type: Drilled Well
Water Supply: Well
Special Designation: Unknown
Parking
Driveway: Private
Garage Spaces: 1
Garage Type: Detached
Covered Parking Spaces: 8
Total Parking Spaces: 9
Fees
Tax Year: 2021
Tax Legal Description: Pt Lt 1 Con 5 North Orillia As In Ro1383695;Severn
Taxes: $1,306
Highlights
Feature: Ravine
Feature: Wooded/Treed
Land
Cross Street: Hwy 11 & Burnside Li
Municipality District: Severn
Fronting On: North
Parcel Number: 585830060
Pool: None
Sewer: Septic
Lot Depth: 40.53 Metres
Lot Frontage: 45.72 Metres
Acres: < .50
Waterfront: None
Rooms
Room details for 3883 Burnside Line, Severn
| Type | Dimensions | Description |
|---|---|---|
| Living Ground | 3.38 x 4.81 | |
| Kitchen Ground | 3.20 x 4.60 | |
| Prim Bdrm Ground | 2.43 x 3.08 | |
| Br Ground | 2.43 x 2.71 | |
| Bathroom Ground | 1.98 x 2.28 | 4 Pc Bath |
| XXXXXXXX | XXX XX, XXXX |
XXXX XXX XXXX |
$XXX,XXX |
| XXX XX, XXXX |
XXXXXX XXX XXXX |
$XXX,XXX |
| XXXXXXXX XXXX | XXX XX, XXXX | $320,000 XXX XXXX |
| XXXXXXXX XXXXXX | XXX XX, XXXX | $299,000 XXX XXXX |

ÉÉC Samuel-de-Champlain
Elementary: CatholicCouchiching Heights Public School
Elementary: PublicMonsignor Lee Separate School
Elementary: CatholicOrchard Park Elementary School
Elementary: PublicLions Oval Public School
Elementary: PublicNotre Dame Catholic School
Elementary: CatholicOrillia Campus
Secondary: PublicGravenhurst High School
Secondary: PublicPatrick Fogarty Secondary School
Secondary: CatholicTwin Lakes Secondary School
Secondary: PublicOrillia Secondary School
Secondary: PublicEastview Secondary School
Secondary: Public

