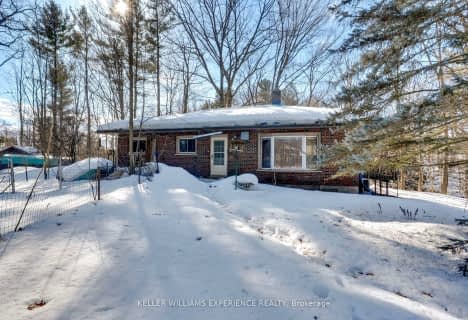Removed on May 10, 2025
Note: Property is not currently for sale or for rent.

-
Type: Mobile/Trailer
-
Lot Size: 0 x 0
-
Age: 16-30 years
-
Days on Site: 14 Days
-
Added: Jul 04, 2023 (2 weeks on market)
-
Updated:
-
Last Checked: 1 month ago
-
MLS®#: S6247922
-
Listed By: Faris team real estate brokerage
Top 5 Reasons You Will Love This Home: 1) Well updated Titan modular home situated on a corner lot in the gorgeous Silver Creek Estates just minutes outside the City of Orillia with easy highway access and just a short distance to in-town amenities 2) Variety of renovations completed since 2018 including an updated kitchen with a modern aesthetic, a built-in pantry, a newer black tap, and pull-out pots and pan drawers 3) Composite decking with a covered area providing an approximate 10'x20' space for outdoor entertaining 4) Added convenience of two owned parking spaces 5) Countryside living with the added benefit of being close to Bass Lake, biking trails, and Uhthoff Trail. Age 16. Visit our website for more detailed information.
Property Details
Facts for 4041 Ash Crescent, Severn
Status
Days on Market: 14
Last Status: Terminated
Sold Date: May 10, 2025
Closed Date: Nov 30, -0001
Expiry Date: Oct 15, 2022
Unavailable Date: Aug 16, 2022
Input Date: Aug 03, 2022
Prior LSC: Listing with no contract changes
Property
Status: Sale
Property Type: Mobile/Trailer
Age: 16-30
Area: Severn
Community: Rural Severn
Availability Date: FLEX
Assessment Year: 2022
Inside
Bedrooms: 2
Bathrooms: 1
Kitchens: 1
Rooms: 6
Air Conditioning: Central Air
Washrooms: 1
Building
Basement: None
Exterior: Vinyl Siding
Elevator: N
Parking
Covered Parking Spaces: 2
Total Parking Spaces: 2
Fees
Tax Year: 2022
Tax Legal Description: N/A-Land Lease
Land
Cross Street: Hilltop Rd/Ash Cres
Municipality District: Severn
Fronting On: East
Sewer: Other
Acres: < .50
Zoning: MHR-1
Rooms
Room details for 4041 Ash Crescent, Severn
| Type | Dimensions | Description |
|---|---|---|
| Kitchen Main | 3.76 x 4.32 | Laminate, Open Concept, Pantry |
| Living Main | 4.32 x 5.44 | Bay Window, Laminate |
| Prim Bdrm Main | 3.53 x 4.29 | Cathedral Ceiling, Laminate, W/I Closet |
| Br Main | 2.97 x 3.28 | Laminate |
| Bathroom Main | - | Laminate |
| Laundry Main | 0.79 x 1.60 | Laminate |
| XXXXXXXX | XXX XX, XXXX |
XXXX XXX XXXX |
$XXX,XXX |
| XXX XX, XXXX |
XXXXXX XXX XXXX |
$XXX,XXX | |
| XXXXXXXX | XXX XX, XXXX |
XXXXXXX XXX XXXX |
|
| XXX XX, XXXX |
XXXXXX XXX XXXX |
$XXX,XXX | |
| XXXXXXXX | XXX XX, XXXX |
XXXX XXX XXXX |
$XXX,XXX |
| XXX XX, XXXX |
XXXXXX XXX XXXX |
$XXX,XXX | |
| XXXXXXXX | XXX XX, XXXX |
XXXXXXX XXX XXXX |
|
| XXX XX, XXXX |
XXXXXX XXX XXXX |
$XXX,XXX |
| XXXXXXXX XXXX | XXX XX, XXXX | $415,000 XXX XXXX |
| XXXXXXXX XXXXXX | XXX XX, XXXX | $438,800 XXX XXXX |
| XXXXXXXX XXXXXXX | XXX XX, XXXX | XXX XXXX |
| XXXXXXXX XXXXXX | XXX XX, XXXX | $459,000 XXX XXXX |
| XXXXXXXX XXXX | XXX XX, XXXX | $415,000 XXX XXXX |
| XXXXXXXX XXXXXX | XXX XX, XXXX | $438,800 XXX XXXX |
| XXXXXXXX XXXXXXX | XXX XX, XXXX | XXX XXXX |
| XXXXXXXX XXXXXX | XXX XX, XXXX | $459,000 XXX XXXX |

ÉÉC Samuel-de-Champlain
Elementary: CatholicCouchiching Heights Public School
Elementary: PublicMonsignor Lee Separate School
Elementary: CatholicOrchard Park Elementary School
Elementary: PublicHarriett Todd Public School
Elementary: PublicLions Oval Public School
Elementary: PublicOrillia Campus
Secondary: PublicGravenhurst High School
Secondary: PublicPatrick Fogarty Secondary School
Secondary: CatholicTwin Lakes Secondary School
Secondary: PublicOrillia Secondary School
Secondary: PublicEastview Secondary School
Secondary: Public- 2 bath
- 3 bed
- 3 bath
- 3 bed
- 1100 sqft
1010 Division Road West, Severn, Ontario • L3V 6H4 • Rural Severn


