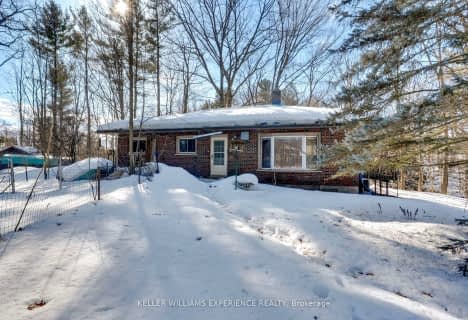
ÉÉC Samuel-de-Champlain
Elementary: Catholic
3.93 km
Couchiching Heights Public School
Elementary: Public
2.53 km
Monsignor Lee Separate School
Elementary: Catholic
3.74 km
Orchard Park Elementary School
Elementary: Public
3.41 km
Lions Oval Public School
Elementary: Public
4.26 km
Notre Dame Catholic School
Elementary: Catholic
5.11 km
Orillia Campus
Secondary: Public
4.86 km
Gravenhurst High School
Secondary: Public
29.93 km
Patrick Fogarty Secondary School
Secondary: Catholic
2.70 km
Twin Lakes Secondary School
Secondary: Public
6.35 km
Orillia Secondary School
Secondary: Public
4.26 km
Eastview Secondary School
Secondary: Public
32.82 km


