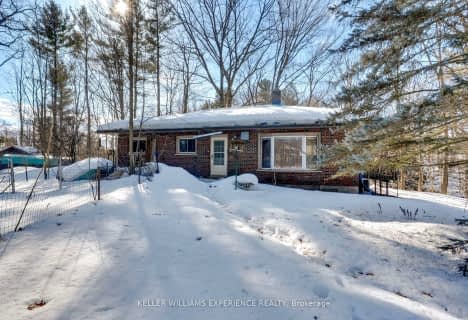
ÉÉC Samuel-de-Champlain
Elementary: Catholic
4.04 km
Couchiching Heights Public School
Elementary: Public
2.56 km
Monsignor Lee Separate School
Elementary: Catholic
3.78 km
Orchard Park Elementary School
Elementary: Public
3.49 km
Harriett Todd Public School
Elementary: Public
5.86 km
Lions Oval Public School
Elementary: Public
4.31 km
Orillia Campus
Secondary: Public
4.89 km
Gravenhurst High School
Secondary: Public
29.83 km
Patrick Fogarty Secondary School
Secondary: Catholic
2.79 km
Twin Lakes Secondary School
Secondary: Public
6.43 km
Orillia Secondary School
Secondary: Public
4.36 km
Eastview Secondary School
Secondary: Public
33.01 km


