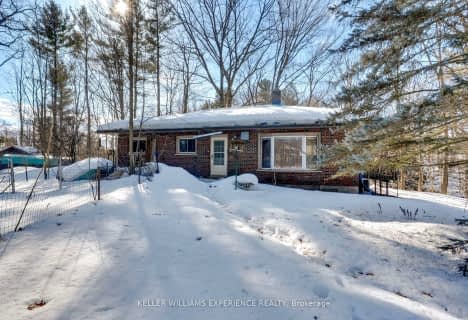
ÉÉC Samuel-de-Champlain
Elementary: Catholic
3.76 km
Couchiching Heights Public School
Elementary: Public
2.40 km
Monsignor Lee Separate School
Elementary: Catholic
3.60 km
Orchard Park Elementary School
Elementary: Public
3.24 km
Lions Oval Public School
Elementary: Public
4.11 km
Notre Dame Catholic School
Elementary: Catholic
4.93 km
Orillia Campus
Secondary: Public
4.71 km
Gravenhurst High School
Secondary: Public
30.11 km
Patrick Fogarty Secondary School
Secondary: Catholic
2.53 km
Twin Lakes Secondary School
Secondary: Public
6.18 km
Orillia Secondary School
Secondary: Public
4.10 km
Eastview Secondary School
Secondary: Public
32.63 km


