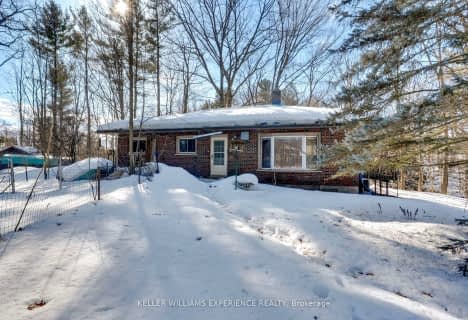Sold on Mar 23, 2023
Note: Property is not currently for sale or for rent.

-
Type: Other
-
Style: Bungalow
-
Lot Size: 0 x 0
-
Age: 16-30 years
-
Days on Site: 117 Days
-
Added: Jul 05, 2023 (3 months on market)
-
Updated:
-
Last Checked: 1 month ago
-
MLS®#: S6319265
-
Listed By: Re/max hallmark chay realty brokerage
Welcome to 4122 Hemlock Crescent in the fantastic Silver Creek Estates community. This property has been lovingly cared for and provides an opportunity for turn-key low maintenance living. Sitting on a quiet cul-de- sac this open concept home features an eat in kitchen with updated appliances and custom butcher block countertop, which is open to the spacious living room with vaulted ceilings and large bright front window. Down the hall you will find 2 good sized bedrooms and the full 4pc bathroom which has been recently updated. Outside you will find a large deck with a new motorized retractable awning making this the perfect location to kick back and relax, and don't forget the massive 34x16 heated garage which has been insulated and drywalled and can act as a workshop with separate panel, additional living or storage space, or room for your vehicle in the winter months with convenient electric garage door opener. The unit also features a large yard perfect for pets, and added storage
Property Details
Facts for 4122 Hemlock Crescent, Severn
Status
Days on Market: 117
Last Status: Sold
Sold Date: Mar 23, 2023
Closed Date: Apr 28, 2023
Expiry Date: May 30, 2023
Sold Price: $400,000
Unavailable Date: Mar 23, 2023
Input Date: Nov 26, 2022
Prior LSC: Sold
Property
Status: Sale
Property Type: Other
Style: Bungalow
Age: 16-30
Area: Severn
Availability Date: FLEX
Assessment Year: 2022
Inside
Bedrooms: 2
Bathrooms: 1
Kitchens: 1
Rooms: 5
Air Conditioning: Central Air
Washrooms: 1
Building
Basement: None
Exterior: Vinyl Siding
Elevator: N
Water Supply Type: Comm Well
Parking
Covered Parking Spaces: 2
Total Parking Spaces: 3
Fees
Tax Year: 2022
Water Included: Yes
Tax Legal Description: Leased Land - General Mfg Model 1668-21-C / Serial
Highlights
Feature: Hospital
Land
Cross Street: Carlyon Line To Jv P
Municipality District: Severn
Sewer: Sewers
Zoning: MHP
Rooms
Room details for 4122 Hemlock Crescent, Severn
| Type | Dimensions | Description |
|---|---|---|
| Living Main | 5.92 x 4.50 | |
| Prim Bdrm Main | 3.73 x 3.40 | |
| Br Main | 3.73 x 3.40 | |
| Bathroom Main | - |
| XXXXXXXX | XXX XX, XXXX |
XXXX XXX XXXX |
$XXX,XXX |
| XXX XX, XXXX |
XXXXXX XXX XXXX |
$XXX,XXX | |
| XXXXXXXX | XXX XX, XXXX |
XXXXXXX XXX XXXX |
|
| XXX XX, XXXX |
XXXXXX XXX XXXX |
$XXX,XXX | |
| XXXXXXXX | XXX XX, XXXX |
XXXX XXX XXXX |
$XXX,XXX |
| XXX XX, XXXX |
XXXXXX XXX XXXX |
$XXX,XXX | |
| XXXXXXXX | XXX XX, XXXX |
XXXXXXX XXX XXXX |
|
| XXX XX, XXXX |
XXXXXX XXX XXXX |
$XXX,XXX |
| XXXXXXXX XXXX | XXX XX, XXXX | $400,000 XXX XXXX |
| XXXXXXXX XXXXXX | XXX XX, XXXX | $439,900 XXX XXXX |
| XXXXXXXX XXXXXXX | XXX XX, XXXX | XXX XXXX |
| XXXXXXXX XXXXXX | XXX XX, XXXX | $457,900 XXX XXXX |
| XXXXXXXX XXXX | XXX XX, XXXX | $400,000 XXX XXXX |
| XXXXXXXX XXXXXX | XXX XX, XXXX | $439,900 XXX XXXX |
| XXXXXXXX XXXXXXX | XXX XX, XXXX | XXX XXXX |
| XXXXXXXX XXXXXX | XXX XX, XXXX | $457,900 XXX XXXX |

ÉÉC Samuel-de-Champlain
Elementary: CatholicCouchiching Heights Public School
Elementary: PublicMonsignor Lee Separate School
Elementary: CatholicOrchard Park Elementary School
Elementary: PublicHarriett Todd Public School
Elementary: PublicLions Oval Public School
Elementary: PublicOrillia Campus
Secondary: PublicGravenhurst High School
Secondary: PublicPatrick Fogarty Secondary School
Secondary: CatholicTwin Lakes Secondary School
Secondary: PublicOrillia Secondary School
Secondary: PublicEastview Secondary School
Secondary: Public- 2 bath
- 3 bed
- 3 bath
- 3 bed
- 1100 sqft
1010 Division Road West, Severn, Ontario • L3V 6H4 • Rural Severn


