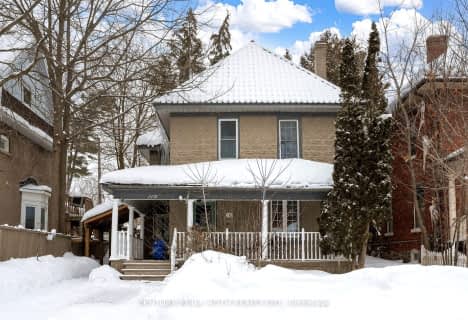
ÉÉC Samuel-de-Champlain
Elementary: Catholic
2.84 km
Couchiching Heights Public School
Elementary: Public
3.06 km
Monsignor Lee Separate School
Elementary: Catholic
3.60 km
Marchmont Public School
Elementary: Public
3.26 km
Orchard Park Elementary School
Elementary: Public
2.85 km
Notre Dame Catholic School
Elementary: Catholic
2.55 km
Orillia Campus
Secondary: Public
4.45 km
Gravenhurst High School
Secondary: Public
32.16 km
Patrick Fogarty Secondary School
Secondary: Catholic
2.48 km
Twin Lakes Secondary School
Secondary: Public
5.00 km
Orillia Secondary School
Secondary: Public
3.22 km
Eastview Secondary School
Secondary: Public
29.94 km





